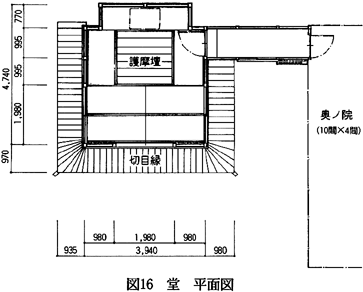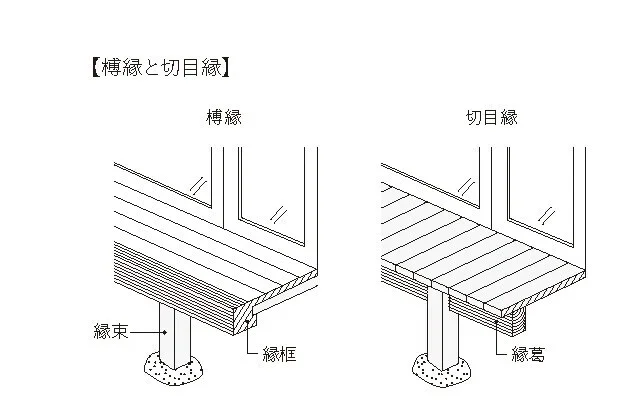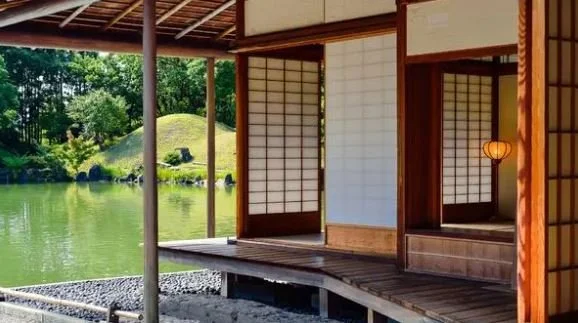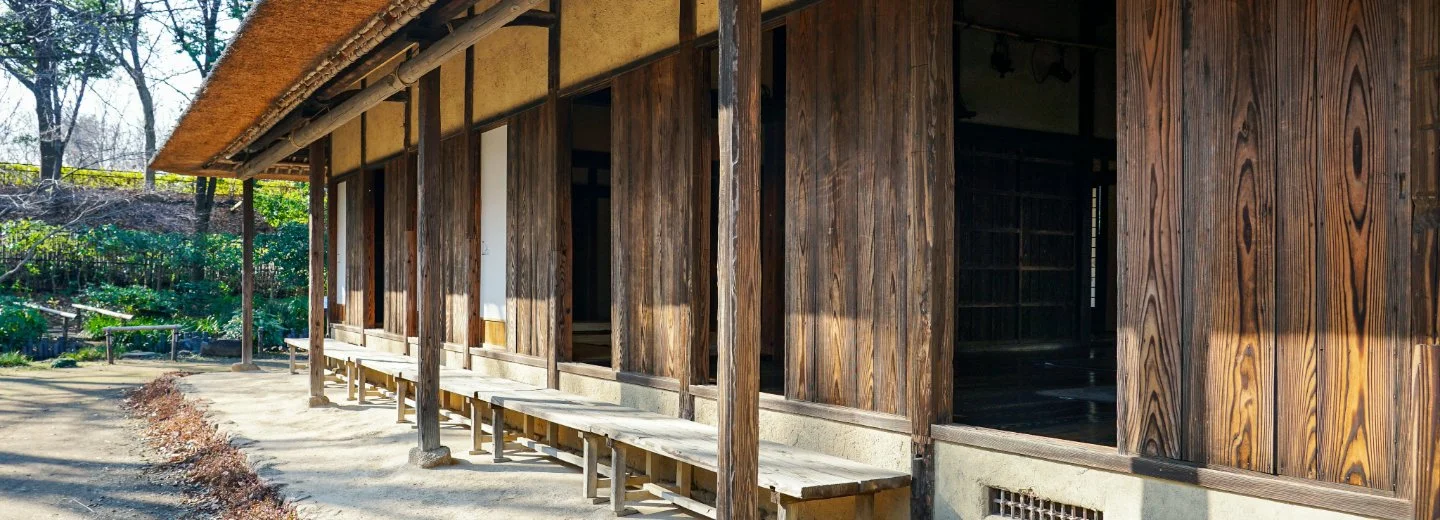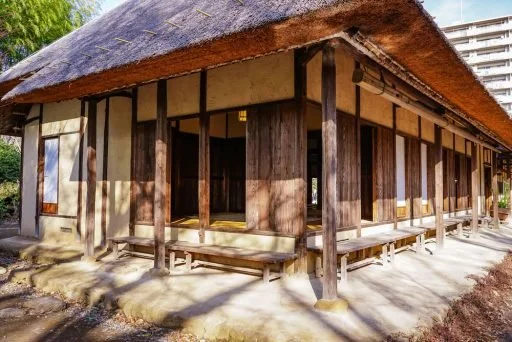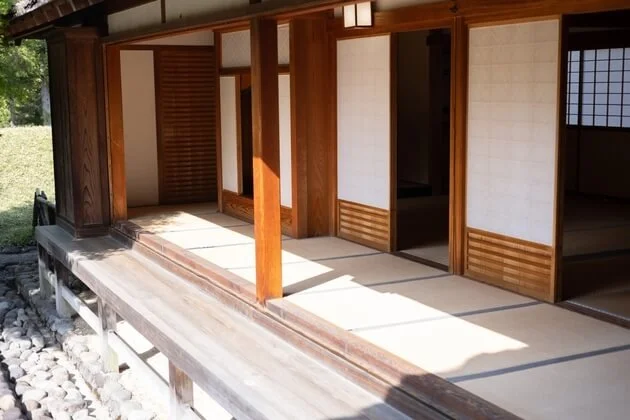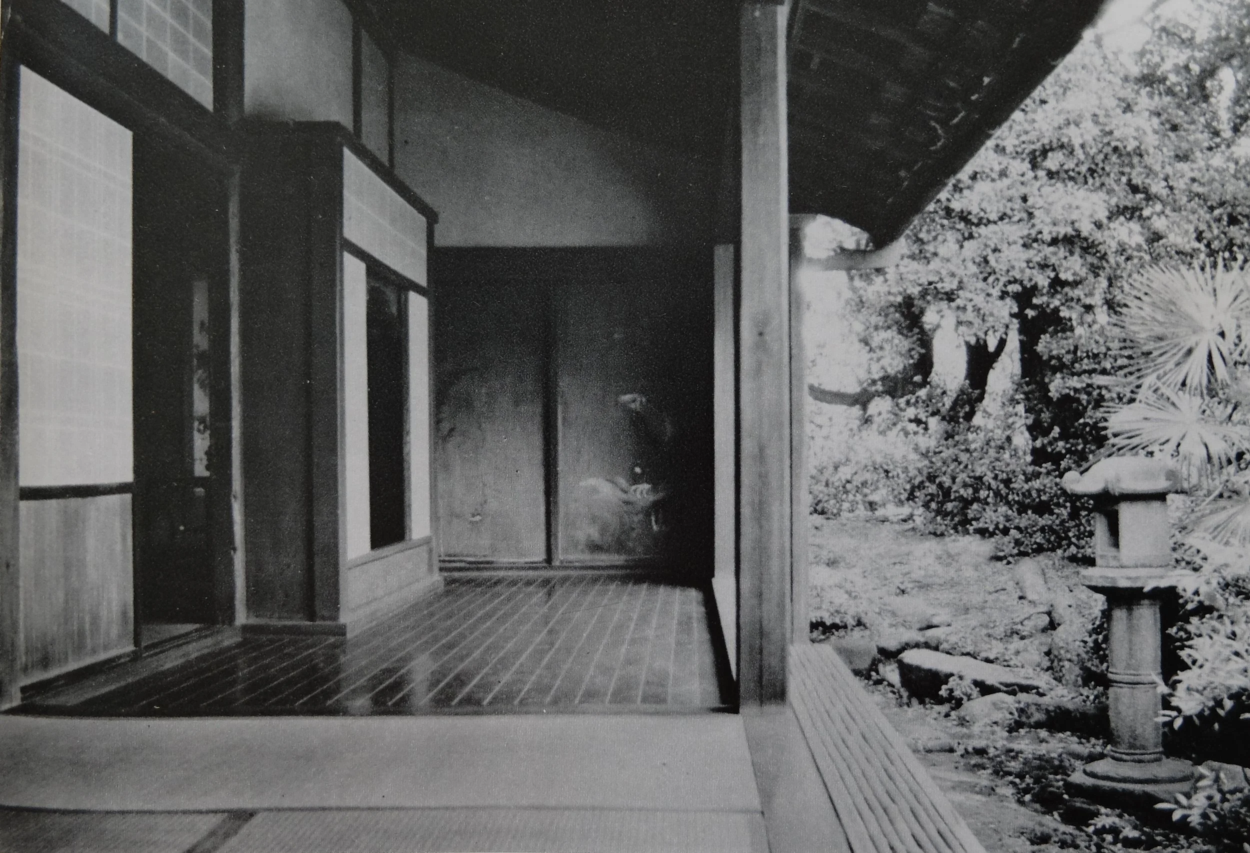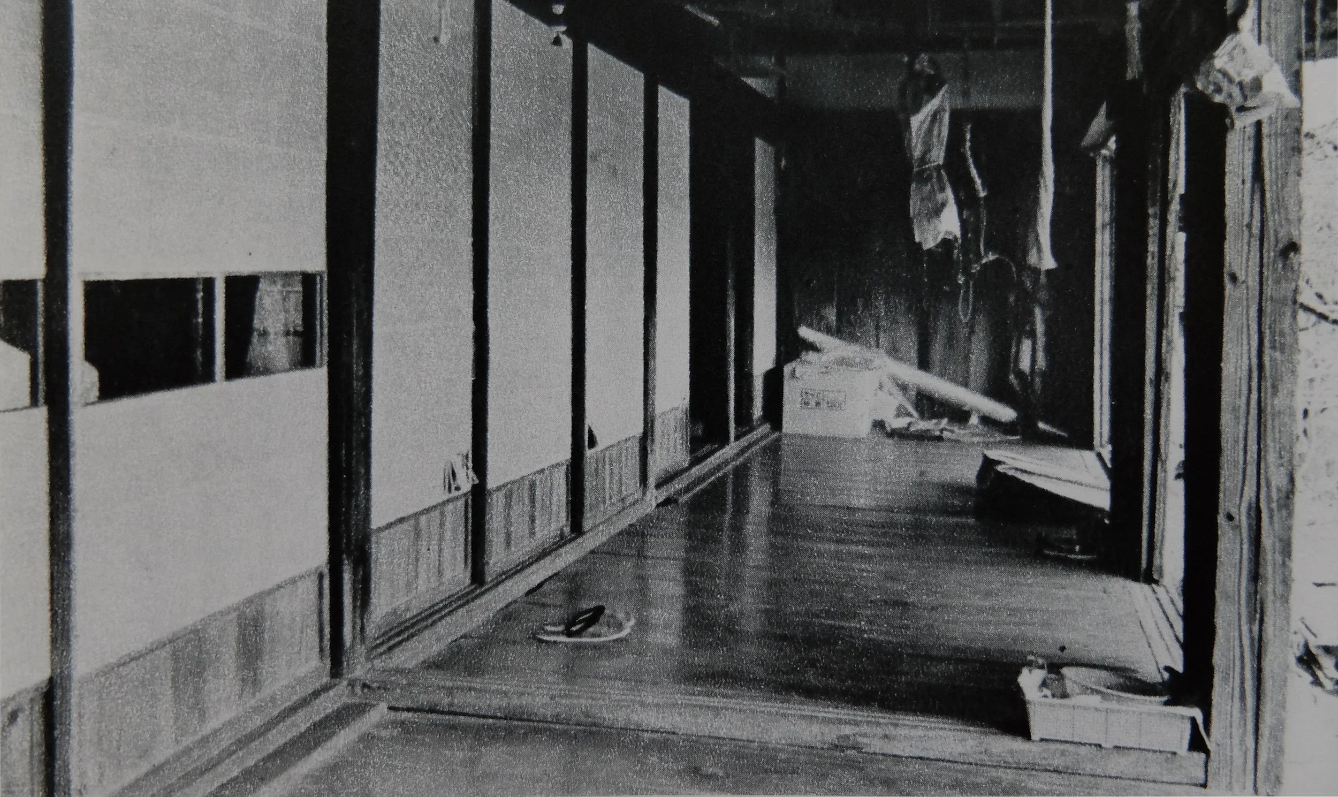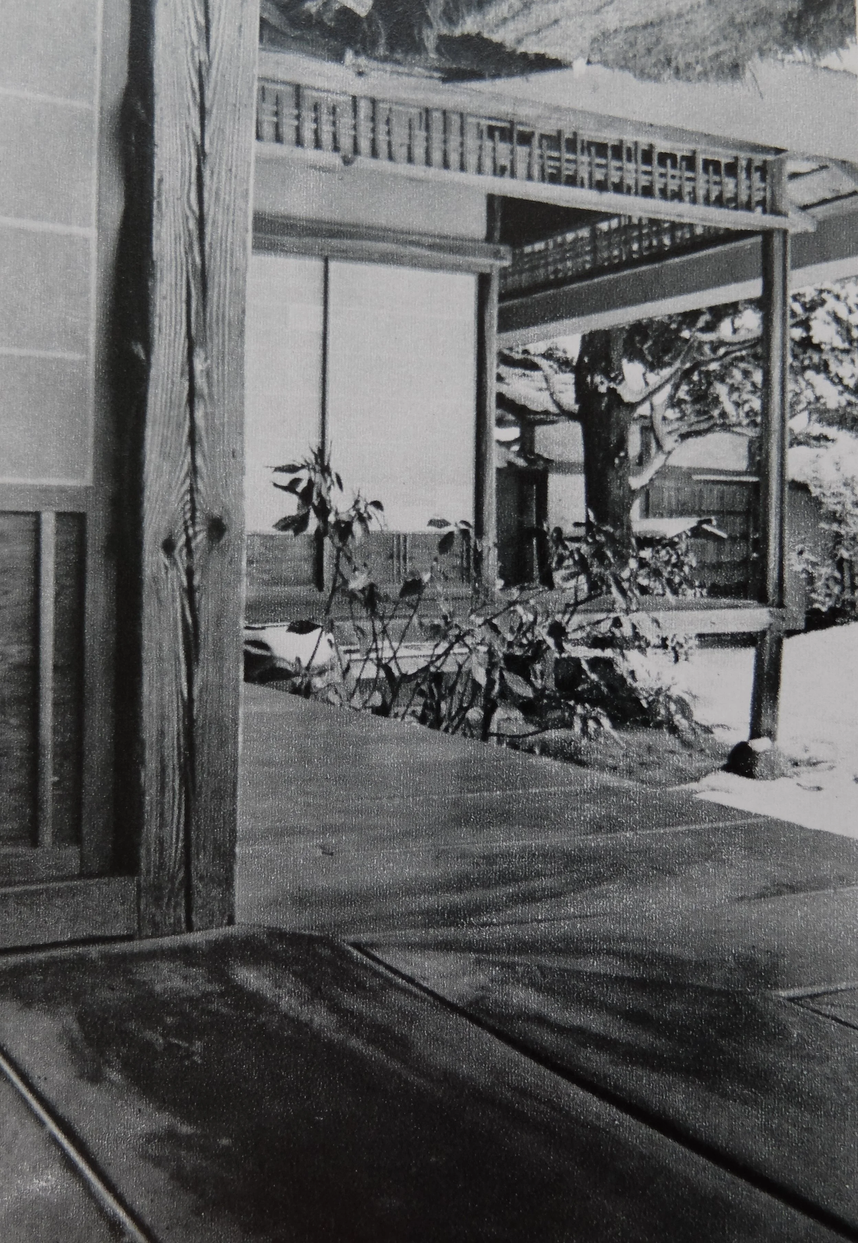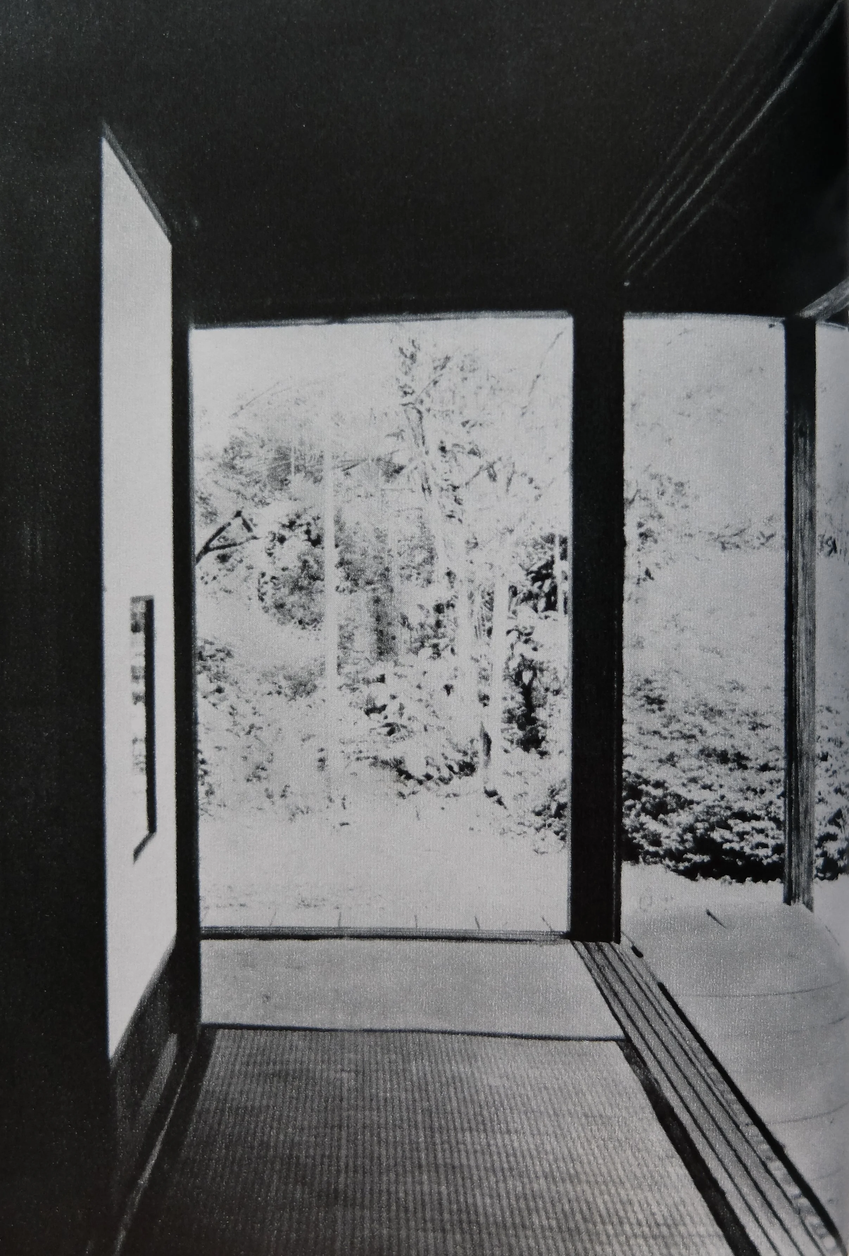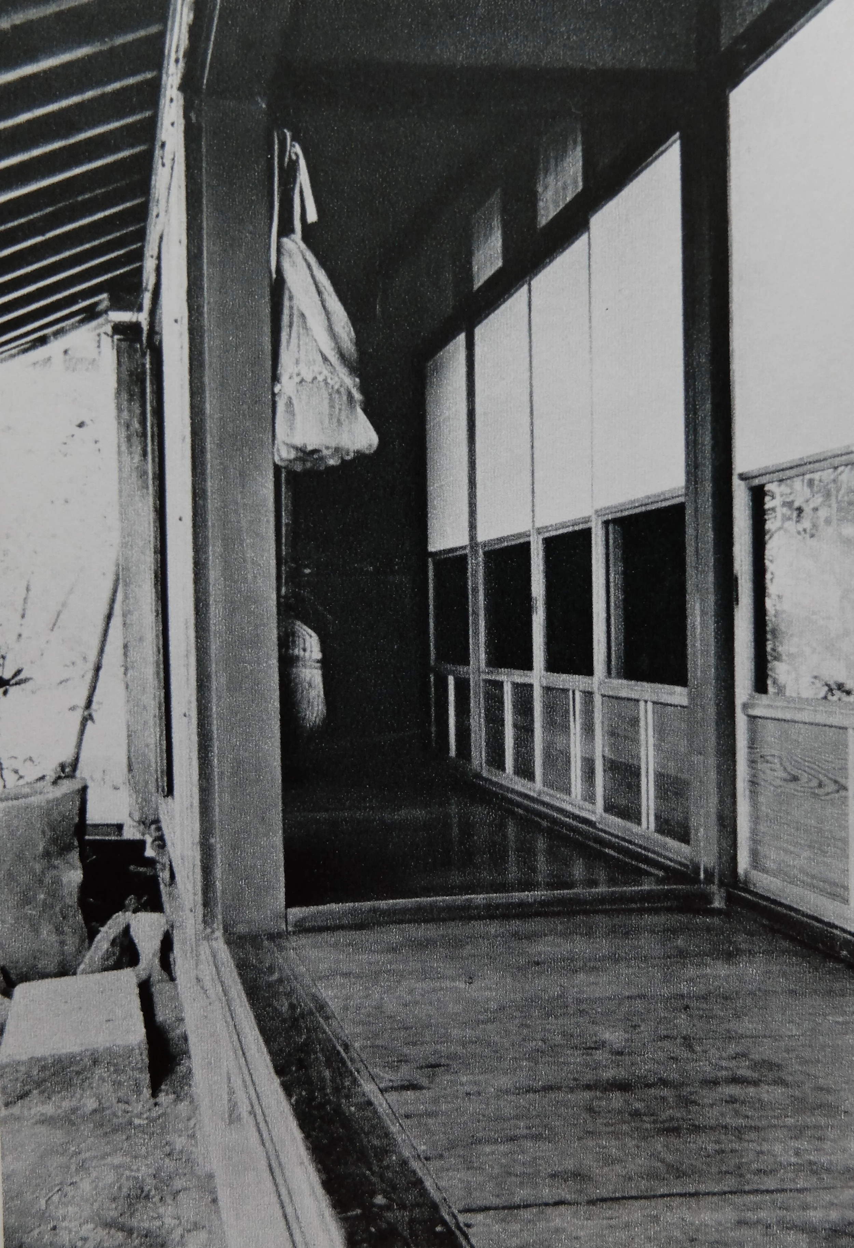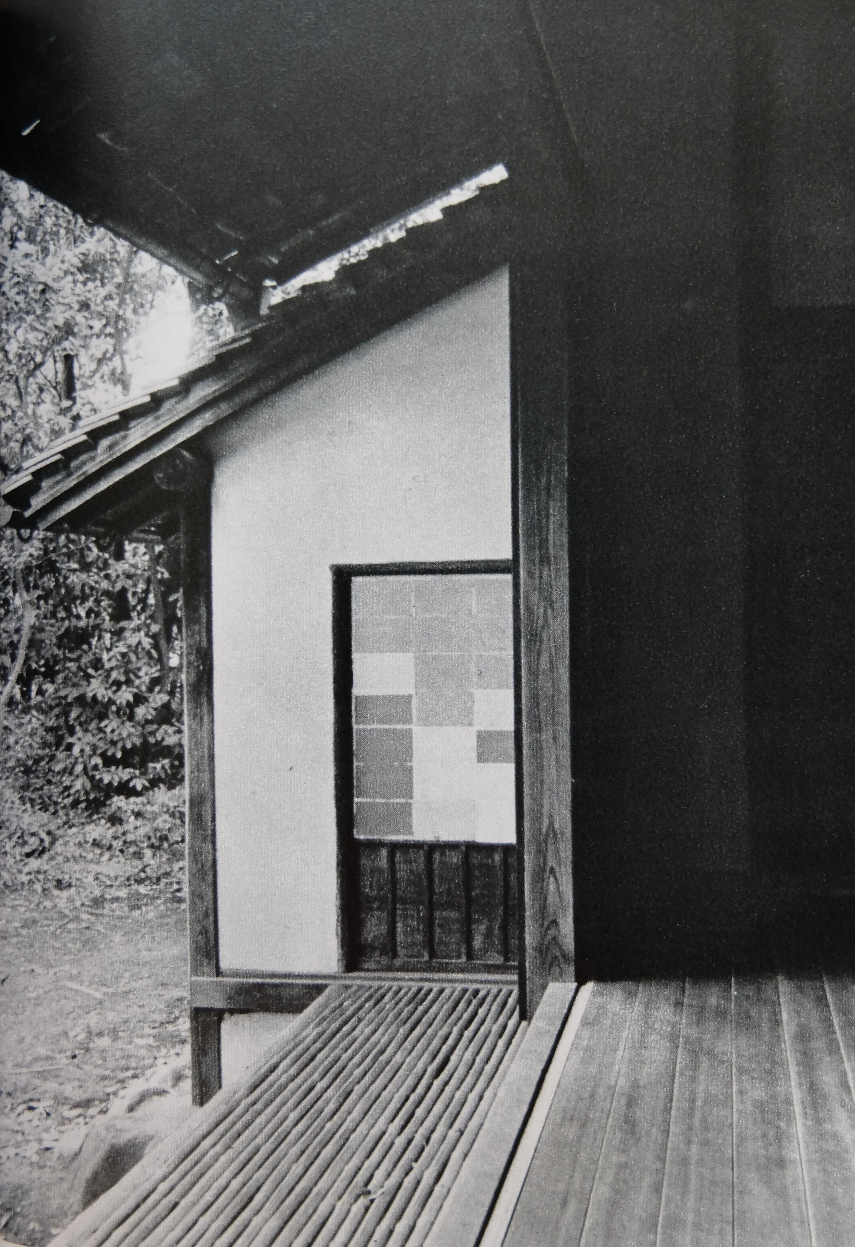In the course of this series of minka, many mentions have already been made of the en-gawa (縁側, lit. ‘edge side’), sometimes just en (縁, ‘edge’): the ‘verandah’ space of the minka. Here, we will examine the engawa in the context of its place and role in the formal room, the zashiki (座敷).
The en in this minka connects the semi-formal dei (でい) and formal zashiki (ざしき). The verandah boards are laid perpendicular to the walls of the building. The outer edge of the en is fitted with sliding storm shutters of the saikо̄ amado (採光雨戸, ‘lighting storm shutter’) type, allowing some light to enter the interior even when the shutters are drawn.
In minka, the engawa attached to the zashiki serves as its formal entrance. Where there is a ‘wraparound verandah’ or ‘return verandah’ (mawari-en 回り縁, lit. ‘rotation edge’) running around two sides of the zashiki, one leg of the en will face the viewing garden (kanshо̄ teien 観照庭園), organically connecting zashiki and garden and forming a climatic buffer zone, as well as functioning as a corridor necessary in entertaining/receiving/serving (settai 接待) guests in the zashiki.
A wraparound or return verandah (mawari-en 回り縁) serves the front zashiki (mae-no-zashiki まえのざしき) and rear zashiki (oku-zashiki おくざしき) of this minka. The verandah boards are laid parallel to the walls of the building. Sliding storm shutters (amado 雨戸), indicated by dashed lines, are fitted to the outer edge of the en and stored in pockets at the corner and upper end of the mawari-en.
The engawa of the zashiki is thought to have its origins in the kiri-me en (切目縁, lit. ‘cut eye edge’), a kind of verandah consisting of thick, wide boards laid perpendicular to the external wall perimeter (shūen 周縁) of temples and shrines (dо̄miya 堂宮).
An eye-level view of a kiri-me en (切目縁) on a temple building, showing the exposed end-grain (kiri-me 切目) of the boards.
The boards at the corners of a kiri-me en can be resolved with a square ‘tо̄fu board’ (tо̄fu-ita 豆腐板), as seen here.
Here the kiri-me en corners are resolved by laying the boards radially.
There is also the iri-engawa (入縁側), an en formed under the eaves (geya下屋) that consists of long, narrow boards (en-kure 縁槫れ or kure-en 槫縁) laid parallel to the wall of the building.
Illustration showing the difference between kure-en (槫縁) and kiri-me en (切目縁).
In either case, if there are storm shutters (amado 雨戸, lit. ‘rain door’), and they are located at the immediate outside of the shо̄ji in the exterior wall plane, the en is a gai-en (外縁, lit. ‘outside en’) or a nure-en (濡れ縁, lit. ‘wetted en’), an old style of en exposed to the weather.
A nure-en (濡れ縁), protected by very deep eaves.
Later the amado came to be installed at the external edge of the en, thus bringing the en space into the interior to a degree to form a nai-en (内縁, lit. ‘inside en’); nure-en or gai-en then refers to a ‘secondary’ en exterior to the amado. With the introduction of glass, glazed shо̄ji joined the amado in this position, completing the transformation of the en into an interior corridor (rо̄ka 廊下, lit. ‘corridor under’).
Left, a gai-en (外縁), exterior to the opening fittings (tategu 建具) and exposed to the weather; centre, a nai-en (内縁), with the tategu, likely storm shutters (amado), on its exterior side; right, an iri-gawa en (入側縁), with papered shо̄ji on its interior side and likely glazed shо̄ji and amado on its exterior side, and a narrow, exposed nure-en (濡れ縁) beyond that.
In this old, pre-glass minka, the shouji and amado are both in the external wall plane; the narrow, bench-like en is exposed (nure-en) and laid with two wide, thick boards that run parallel to the wall. There is a pair of storm shutters (amado 雨戸), running in two parallel tracks, in each bay within the depth of the posts, so only half the openings can be utilised to admit light into the interior, unless the amado are removed completely and stored elsewhere.
Another view of the minka shown above.
This image shows two different design solutions. At left, the storm shutters (amado) are in the external wall plane with the shо̄ji; the en is a simple, seemingly unfixed, bench; at centre/right of the image, the amado are positioned at the external edge of the en, with the shо̄ji in the external wall plane, forming a semi-internal corridor.
A tatami-laid iri-gawa en, with papered shо̄ji on its interior side, and amado on its exterior side, all running in a single groove and retracted into a shutter box (to-bukuro 戸袋, lit. ‘door bag’). Exterior to the amado is a narrow nure-en at a lower level, called an ochi-en (落縁, ‘dropped en’), with kure-en (槫縁) boards.
A nai-en at a lower level to the main floor, with papered shо̄ji, storm shutters (amado) running in a single groove and retracted into a shutter box (to-bukuro 戸袋), and kure-en (槫縁) boards.
A wide en is called an en-no-ma (縁の間, ‘en space’), hiro-en (広縁, ‘wide en’) or iri-gawa (入側, ‘enter side’), and may be fully laid with tatami mats, or half with tatami and half with floor boards.
This iri-gawa hiro-en (入側広縁) consists of a tatami-laid (tatami-shiki 畳敷き) part and a part laid with long, narrow en-kure boards en-kure-ita 縁槫板). A very narrow bamboo grate (take-su 竹簀) ‘dropped en’ (ochi-en 落縁) is visible between the hiro-en and the garden. Yoshimura family (Yoshimura-ke 吉村家) residence, О̄saka Prefecture, an Important Cultural Property.
A later style of en: an iri-gawa en with waisted, glazed shо̄ji to its exterior side, semi-papered, semi-glazed waisted shо̄ji to its interior side, and kiri-me en floor boards with a ‘tо̄fu board’ at the corner.
Image showing the zashiki and iri-gawa en of a high-class residence. The shо̄ji between zashiki and en is paper-clad; the zashiki is enclosed with glazed panels, indicating this building as having been built in the Meiji period or later.
A hiro-en (広縁) with en-kure (縁槫) boards, laid perpendicularly to the wall. Here the sliding storm shutters (amado) to the exterior side of the hiro-en do not all run in a single track to retract into a shutter box (tobukuro 戸袋) at the end of the run; rather there is a pair of amado, running in two parallel tracks, in each bay between the posts, which are at one ken (1.81m) centres. Thus only half the exterior side of the hiro-en can be opened up, unless the amado are removed completely and stored elsewhere. Arai family (Arai-ke 荒井家) residence, Tochigi Prefecture, an Important Cultural Property.
A very Japanese composition: a zig-zagging hiro-en, with wide, thick kiri-me en boards, affording glimpses of the zashiki. Okazaki family (Okazaki-ke 岡崎家) residence, Hiroshima Prefecture.
A tatami-laid iri-gawa en with a kiri-me board-laid nure-en. Okamoto family (Okamoto-ke 岡本家) residence, Tochigi Prefecture.
A hiro-en with partly paper-clad, partly glazed, waisted ‘snow viewing’ shо̄ji (yuki-mi shо̄ji 雪見障子) and external amado running on a single track and retracted into a shutter box (tobukuro 戸袋), visible in the background of the image. Here the end-grain of the kiri-me boards is protected by a board or bearer running parallel to the wall. Kyо̄to Prefecture.
The board-floored hiro-en (広縁, lit. ‘wide en’) in front of zashiki in mountain and farming village minka, where there are no visits from distinguished guests, is often used for drying grain, or as a place for weaving or other hand-work. Once the en is ‘interiorised’, a narrow external nure-en becomes even more necessary, for entry and exit, and for relating the house to the garden. Such nure-en are called ochi-en (落ち縁 ‘dropped en’), gai-en (外縁 ‘outside en’), hoka-en (ほかえん ‘other en’), hi-en (ひえん ‘day/sun en’), fumi-kudari (踏み下り ‘step descend’), etc.
An en or part of an en that serves a guest toilet (kami-benjo or uwa-benjo 上便所) is called the chiku-en (竹縁 ‘bamboo en’), or naguri-en (名栗縁), after the materials of its construction; naguri (名栗) refers to a timber finishing technique where patterns are worked into boards or square members with a chisel or adze.
A chiku-en (竹縁 ‘bamboo en’), leading to a toilet.
Various styles of naguri (名栗) or adze-finished timber




