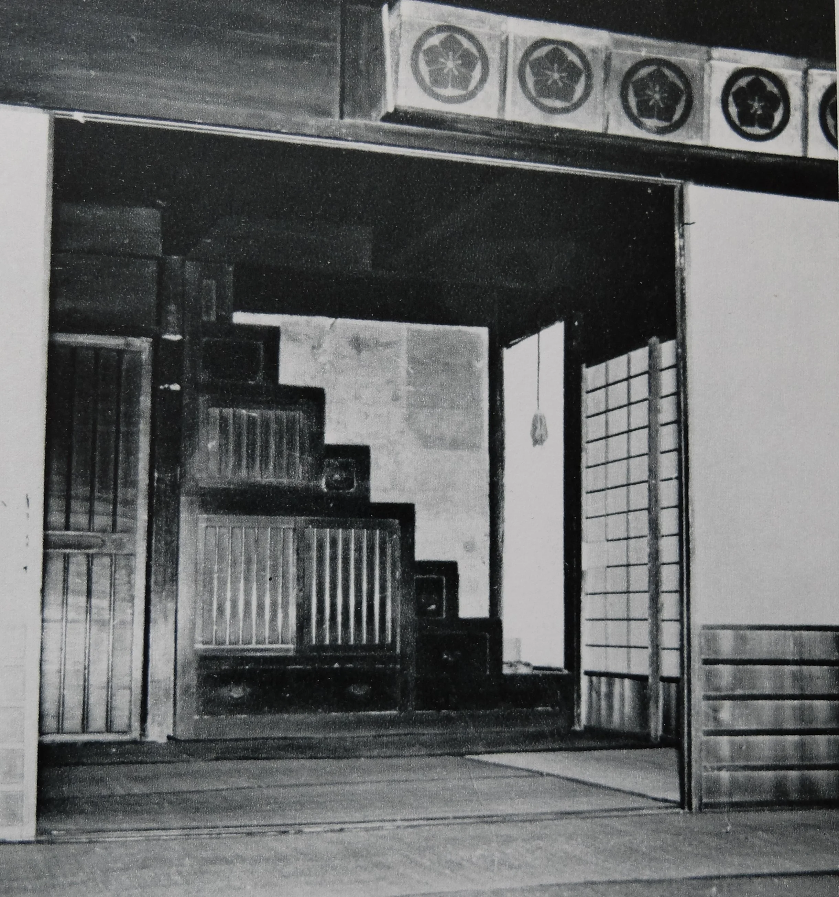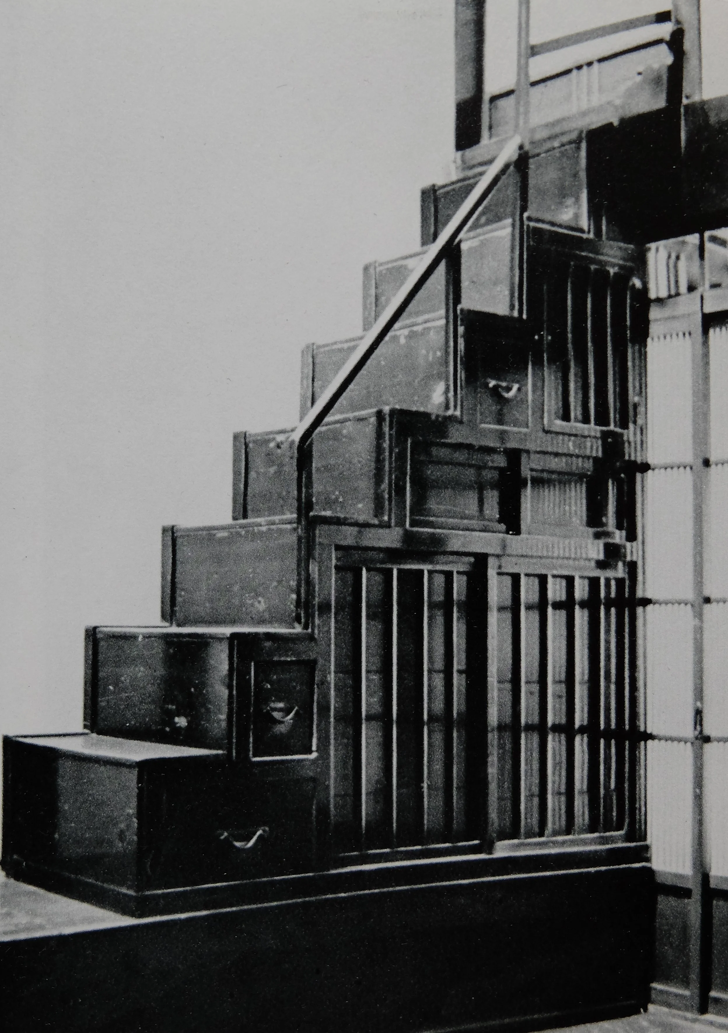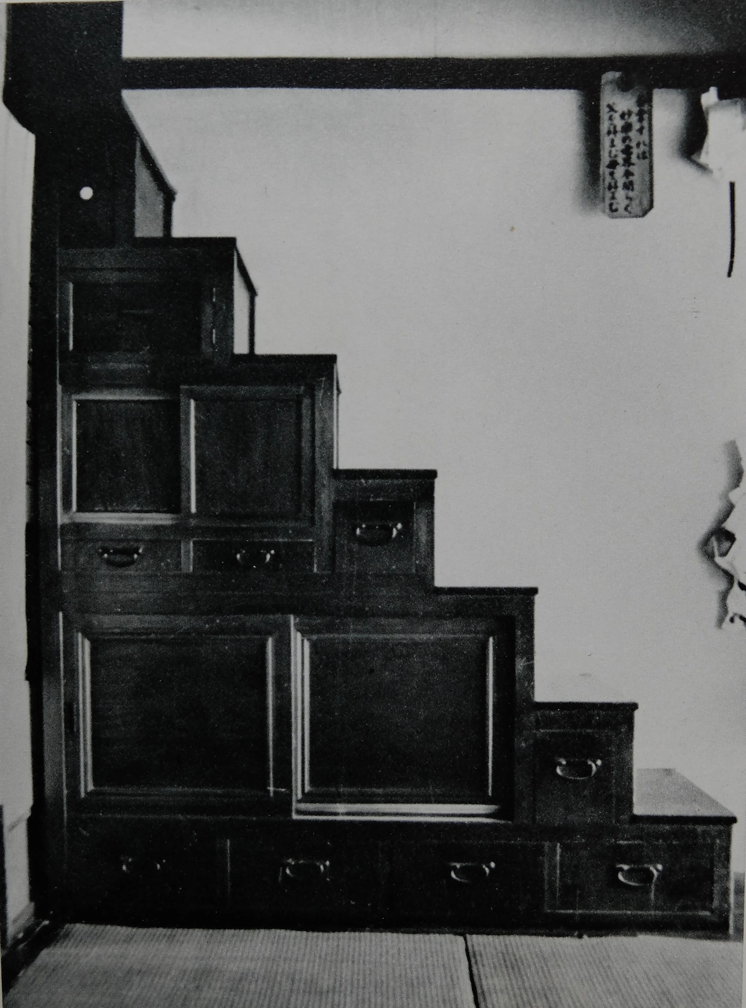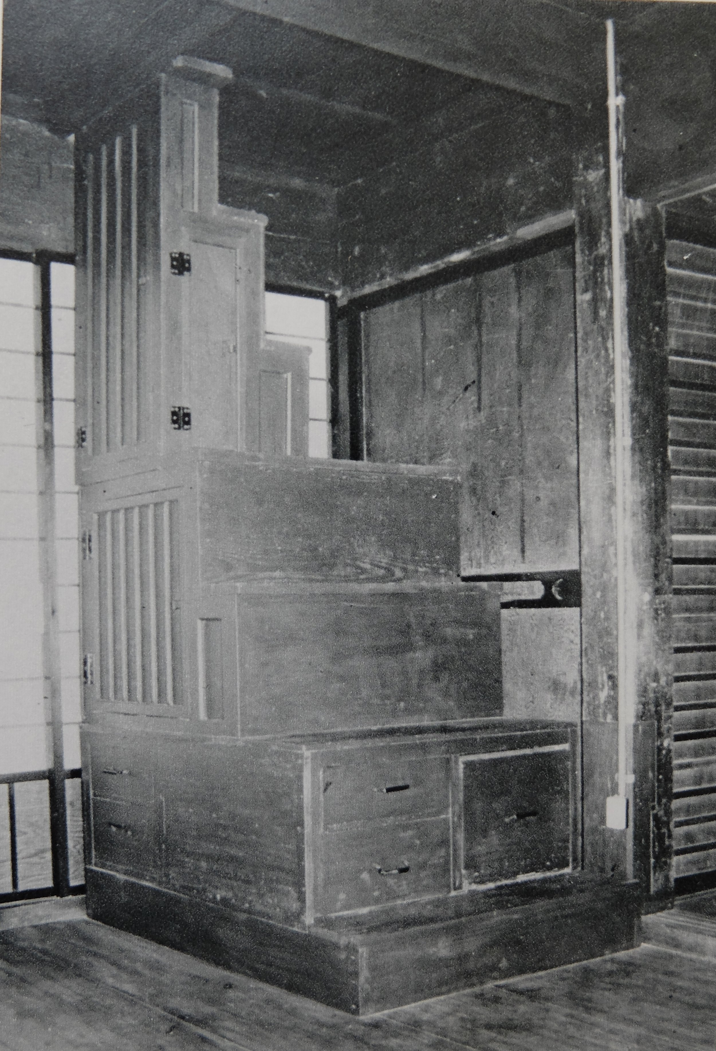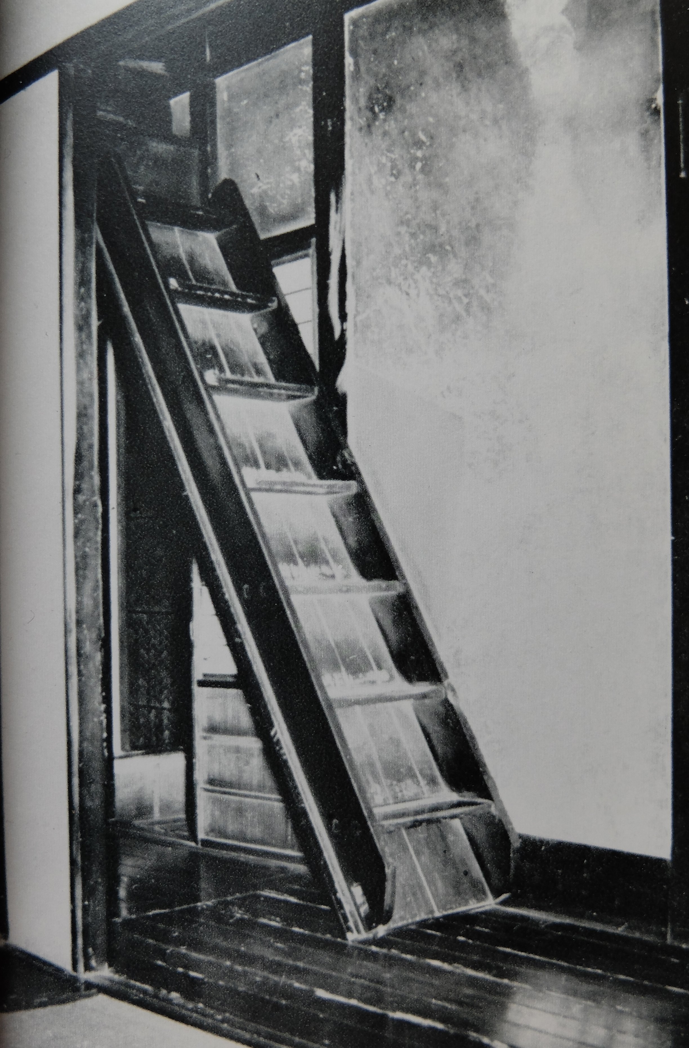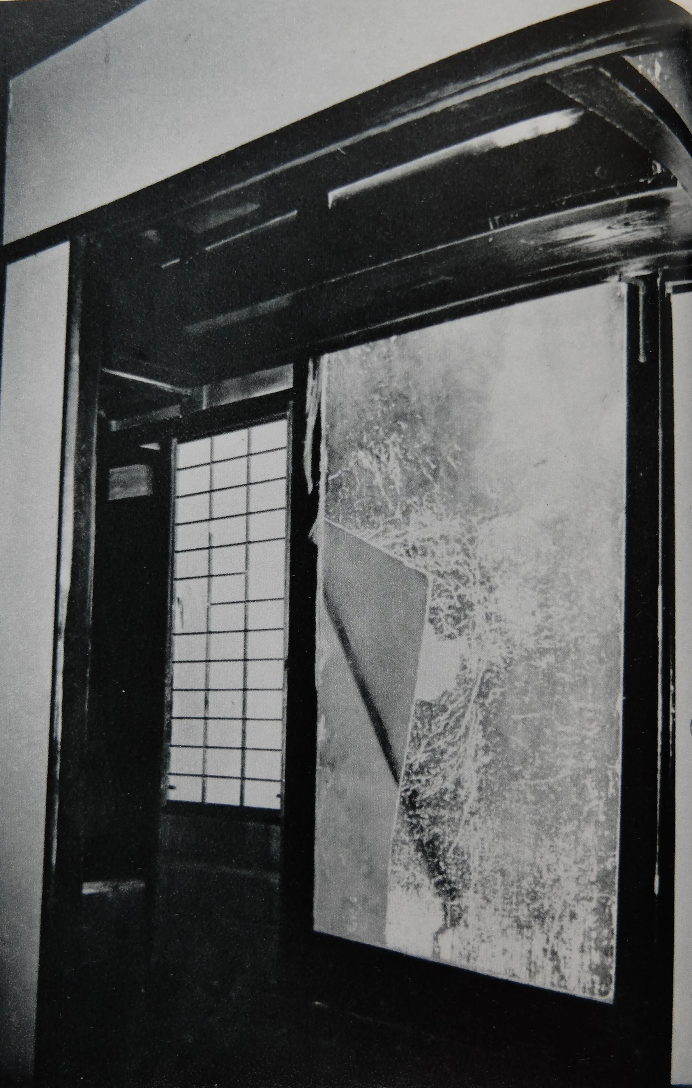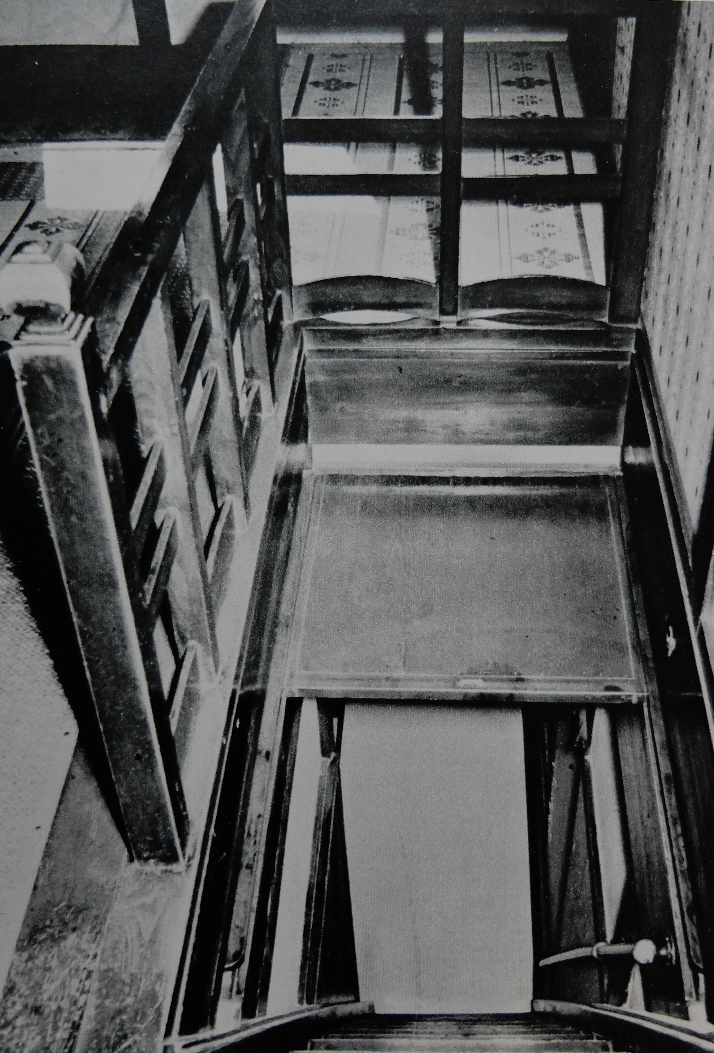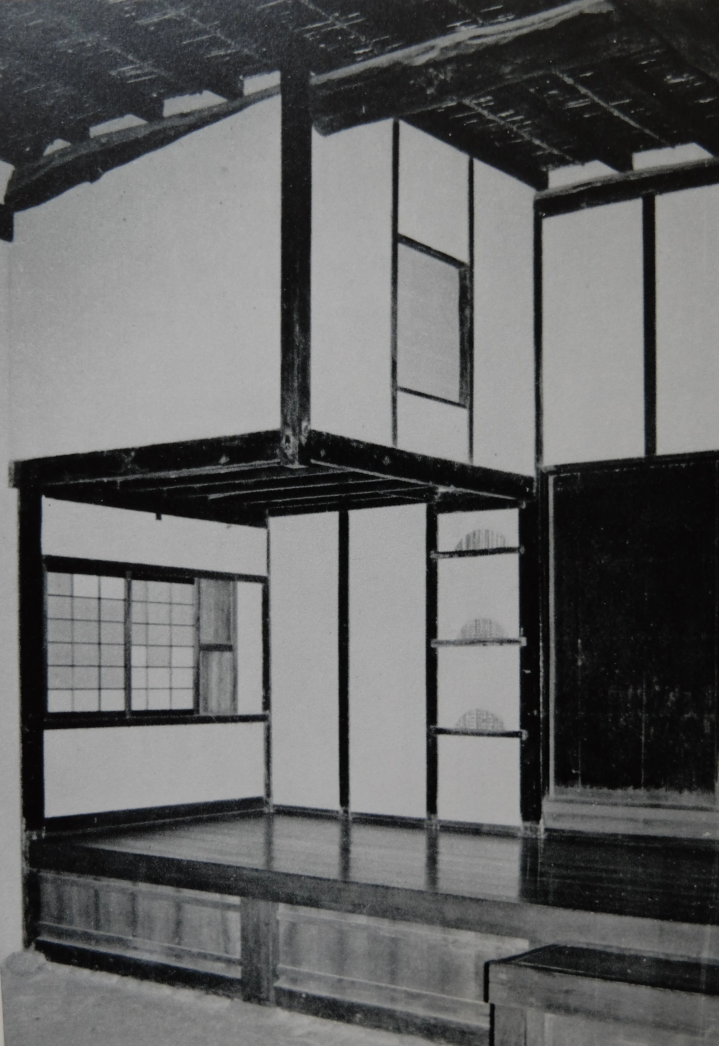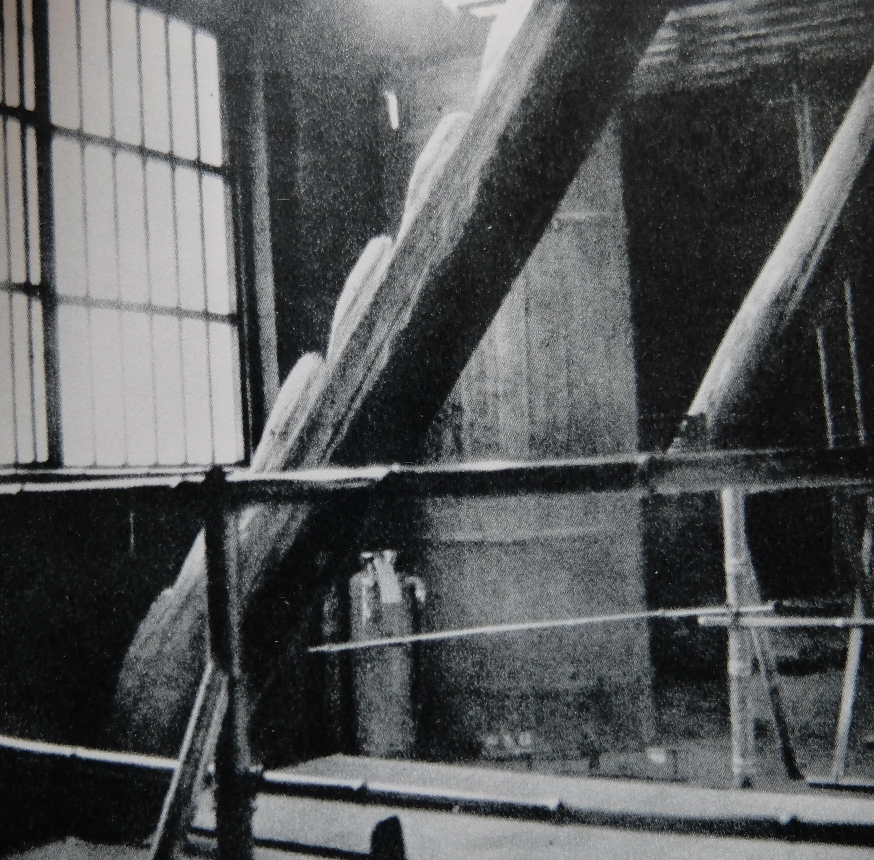The machiya of Kyо̄to have a long tradition, and their functionality as urban dwellings has developed over time. One expression of this development is seen in the many mechanical and design devices that have become closely associated with machiya, such as the age-shо̄gi (上げ床几), the pivoting bench attached to the façade under the eave and used for the display of goods. Another famous example is the ‘stair as furniture’: the hako-dan (箱段), a stair with multiple cupboards and drawers built in under the treads. Not to be confused with the hako-kaidan (箱階段) discussed in the previous post, the hako-dan, also called the hako-bashigo (箱梯子) or hako-bashi (はこばし), is thought to have originated in Kyо̄to, but can be found in old minka across the country. Gujо̄ Hachiman (都上八幡) in Gifu Prefecture is a town of beautiful hako-dan; magnificent lacquered examples can be glimpsed from the street when passing by the machiya.
The furniture-style ‘box stair’ (hako-dan 箱段), a common sight in and around Kyо̄to, in which drawers (hiki-dashi 抽出し) and storage cupboards (mono-iri to-dana 物入り戸棚) are built in under the treads. О̄ta family (О̄ta-ke 太田家) residence, Shiga Prefecture.
A lacquered (urushi-nuri 漆塗り) ‘box stair’ (hako-dan 箱段) with attached handrail (te-suri 手摺り). From a machiya in Gifu Prefecture.
Another beautiful box stair, from the same machiya as the example above, and also lacquered (urushi-nuri 漆塗り). Gifu Prefecture
The ‘dog-leg’ or ‘winding’ hako-dan (mawari hako-dan 回り箱段) and the ‘hanging stair’ or ‘suspended stair’ (tsuri-kaidan 吊り階段), are further examples of design ingenuity in machiya.
A dog-leg hako-dan (mawari-hako-dan 回り箱段) of only around half a tatami mat in area ascends abruptly to the upper floor. О̄sumi family (О̄sumi-ke 大角家) residence, an Important Cultural Property, Shiga Prefecture.
The tsuri-kaidan is a ‘ladder stair’ (fumi-ita kaidan 踏み板階段, lit. ‘tread stair’) which is hung from a hinge (jiku-tsuri 軸釣り) at its upper end; when not in use, the lower end of the stair is swung up into the plane of the ceiling via a system of pulley wheel, rope and weight. In its open or ‘down’ position, the stair is no different to a normal fumi-ita kaidan; when in its raised or ‘closed’ position, the backing boards (ura-ita 裏板) become part of the ceiling to the corridor above, and one has no indication of the existence of the stair. The suspended stair shown below is in the Nijо̄ jinya (二条陣屋), a famous inn in Kyо̄to; from the floor above, the floor boards can be drawn over the stair to completely cover it, the intent being to frustrate burglars.
A ‘hanging stair’ or ‘suspended stair’ (tsuri-kaidan 吊り階段) in its lowered state. From the Nijо̄ Jinya (二条陣屋), a famous inn in Kyо̄to.
The same ‘suspended stair’ (tsuri-kaidan 吊り階段) as that shown in the image above, but in its raised state. When the stair is raised, the effective width of the corridor below is increased and it is more comfortable to use. From the Nijо̄ Jinya (二条陣屋), a famous inn in Kyо̄to.
In minka where the upper storey was not accessed day-to-day, the tsuri-kaidan was left in the raised position, since the corridor could then be more conveniently used; such tsuri-kaidan can often be found in the machiya of the Sanyо̄dо̄ (山陽路) region, i.e. the southern half of western Honshū. This stair ‘sliding lid’ was also employed when the upper storey was used as a bedroom, and can often be seen in this capacity in the machiya of Kyо̄to.
A horizontal sliding ‘door’ (to 戸) installed within the space above the ceiling, to close off the stair for security and peace of mind. Okamoto family (Okamoto-ke 岡本家) residence, Kyо̄to City.
The image below shows the servants’ room in the Yoshimura house (Yoshimura-ya 吉村屋), an Important Cultural Property in Kawachi (河内), previously featured in the series of posts on sleeping places in minka. It is accessed via a gangway type (tarappu-shiki タラップ式, from the Dutch ‘trap’) kaki-nobori hashigo (掻登り梯子, lit. ‘scratch climb ladder'), consisting of rungs attached to the vertical structural members of the wall. Unusual in its design are the ‘lath window style’ (shitaji-mado fuu 下地窓風) half-moon shaped unplastered areas located where the fingers and toes contact the wall.
A wall-mounted ‘climbing ladder’ (nobori-bashigo 登り梯子) leading up into a servants’ room (使用人室). Half-moons of decorative bamboo lath are left exposed where the fingers and toes touch the wall. Yoshimura family (Yoshimura-ke 吉村家) residence, an Important Cultural Property, О̄saka Prefecture.
As a final example of ingenuity and efficiency in the stair design of minka, the image below shows footholds (ashi-gakari 足掛り) notched into the gable-end longitudinal bracing member (oi-sasu 追い叉首) of a roof, making the member serve double duty as a ‘one pole ladder’ (ippon-bashigo 一本梯子) to the silkworm-raising room (san-shitsu 蚕室) on the permeable bamboo floor (ama あま) above. More examples of ippon-bashigo will be presented in next week’s post on external stairs and steps associated with minka.
Footholds (ashi-gakari 足掛り) notched into a gable-end longitudinal bracing member (oi-sasu 追い叉首). Wakayama family (Wakayama-ke 若山家) residence, an Important Cultural Property in Shо̄kawa-mura (荘川村), Gifu Prefecture.
