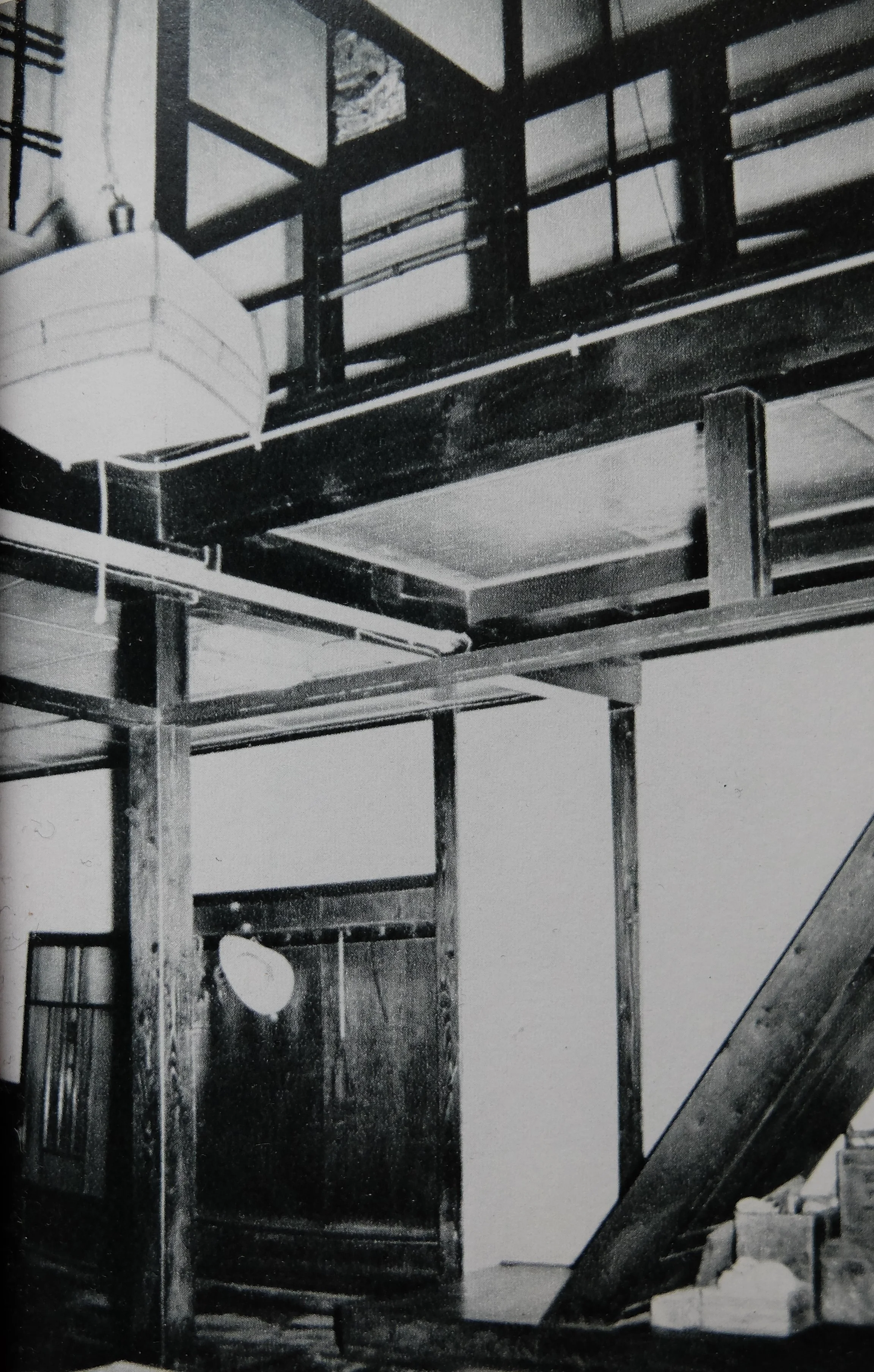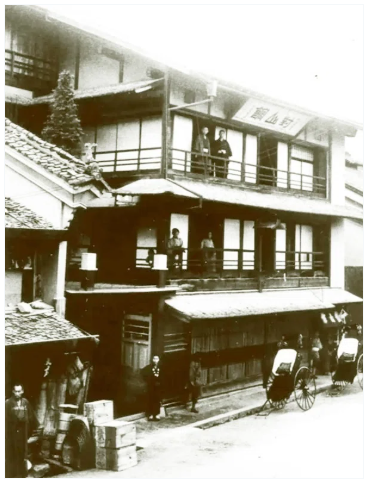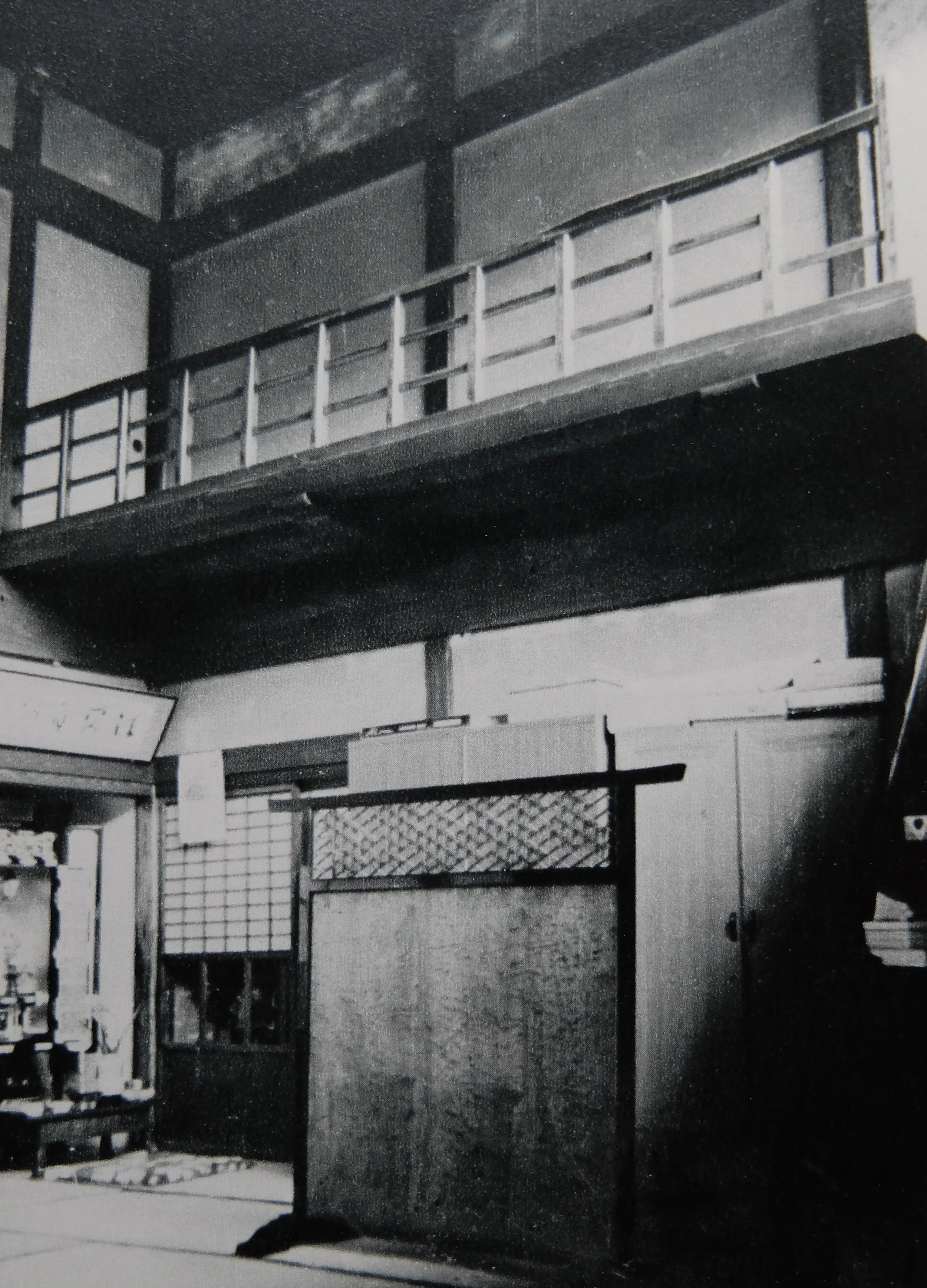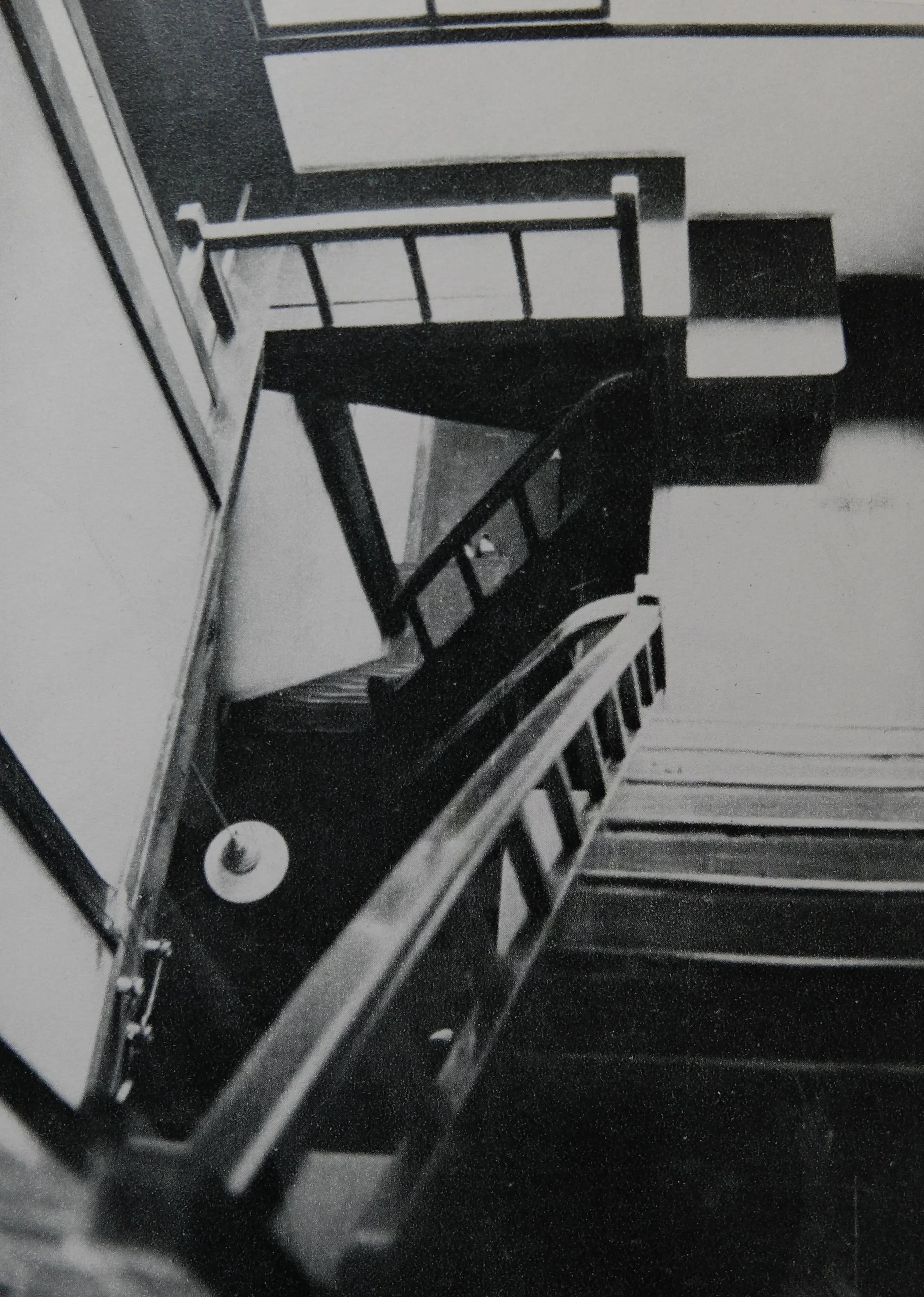In houses in deep-snow country, such as the Shinshū (信州), Echigo (越後), and Tо̄hoku (東北) regions, there is design device in which the main everyday living area, the cha-no-ma (茶の間) or hiroma (広間), is positioned more or less at the centre of the house, and made into a full-height atrium (fuki-nuki 吹抜き, lit. ‘blow through’) space that extends right up to the underside of the roof; over this space a high side light or lantern window (akari-tori no mado 明りとりの窓 ‘light taking window’) rises high above the roof, so that even when the house is buried deep in snow the centre of the interior is not too dim. In such houses, the fuki-nuki room is also used as the ‘stairwell’ of ‘stair hall’ (kaidan-shitsu 階段室 lit. ‘stair room’), as seen in the image below, a townhouse (machiya 町家) in Takada City (Takada-shi 高田市), Echigo.
A machiya in which the ‘living room’ (cha-no-ma 茶の間, lit. ‘tea space’) is an atrium (fuki-nuki 吹抜き) space, with a lantern window (ten-mado 天窓) built on the roof above for natural illumination in times of deep snow; it serves also as the ‘stair room’ (kaidan-shitsu 階段室). Niigata Prefecture.
In the same city, there are also houses in which the ‘back boards’ (ura-ita 裏板) to the underside of the stairs are laid with gaps, like a grating (sunoko 簀の子), and the gaps papered over, so that light can reach even the space under the stairs, revealing the desire of people in snow country for natural light, no matter how little.
In Western homes, at least in those of the wealthy, the stair hall (kaidan-shitsu 階段室) is given prominence in the interior composition, an arrangement familiar to the Japanese from the many movies in which the staircase is the backdrop against which dramatic scenes unfold. In Japan, perhaps because there was no such tradition of multi-storey living, staircases are generally insubstantial elements. The staircases of the atrium ‘living rooms’ of inns (ryokan 旅館) on the roads of the north country (Hokkoku 北国) and other places, however, could be spectacular interior structures winding upwards over two or three levels. The ‘stair rooms’ (kaidan-shitsu 階段室) of inns such as the pre-war three-storey Taizan-kan (對山館 or 対山館) in Shinano О̄machi (信濃大町), Nagano Prefecture, in Japan’s Northern Alps, were especially magnificent examples. A wide staircase at the centre-front of the hiroma branched from a landing (chūdan 中段) called the odori-ba (踊り場, ‘dancing place’) to the left and right to upper floor corridors (rо̄ka 廊下), and from them to stairs leading to a floor above that: a style of stair construction apparently imported from the West in the early Meiji period (Meiji jidai 明治時代, 1868 - 1912).
Exterior of the Taizan-kan (對山館 or 対山館) in Shinano О̄machi (信濃大町), Nagano Prefecture.
The ‘Y-form’ (wai-ji gata Y字型) stairs and upper gangway of the Shinmutsu Inn (Shinmutsu Ryokan 新むつ旅館) in Hachinohe City (Hachinohe-shi 八戸市), Aomori Prefecture, built in 1898, the 31st year of the Meiji period (Meiji san-jū ichi nen 明治31年).
The gangway of the Shinmutsu Inn (Shinmutsu Ryokan 新むつ旅館) in Hachinohe City (Hachinohe-shi 八戸市), Aomori Prefecture.
Exterior view of the Shinmutsu Inn (Shinmutsu Ryokan 新むつ旅館) in Hachinohe City (Hachinohe-shi 八戸市), Aomori Prefecture.
162 A machiya in the Tо̄hoku (東北) region, with an atrium (fuki-nuki 吹抜き) style ‘living room’ (jо̄i 常居). Murakami family (Murakami-ke 村上家) residence, Iwate Prefecture.
A ‘bending stair’ (magari-ori kaidan 曲折階段) that links three or four levels with a series of quarter-turns. Kobayashi Inn (Kobayashi Ryokan 小林旅館), Akita Prefecture.






