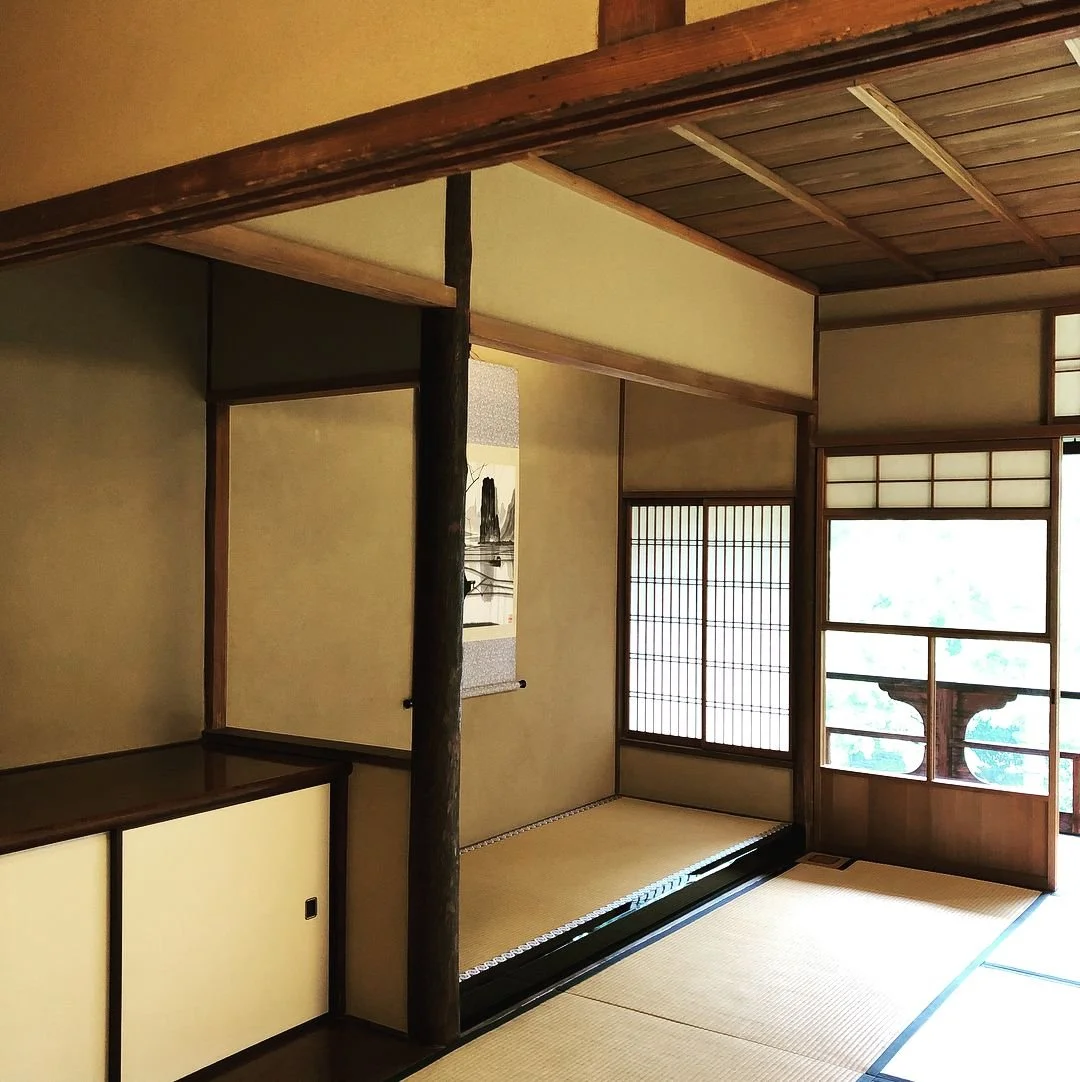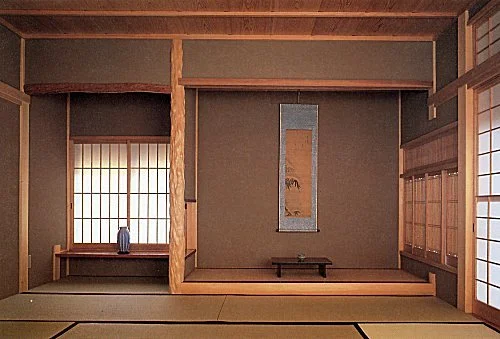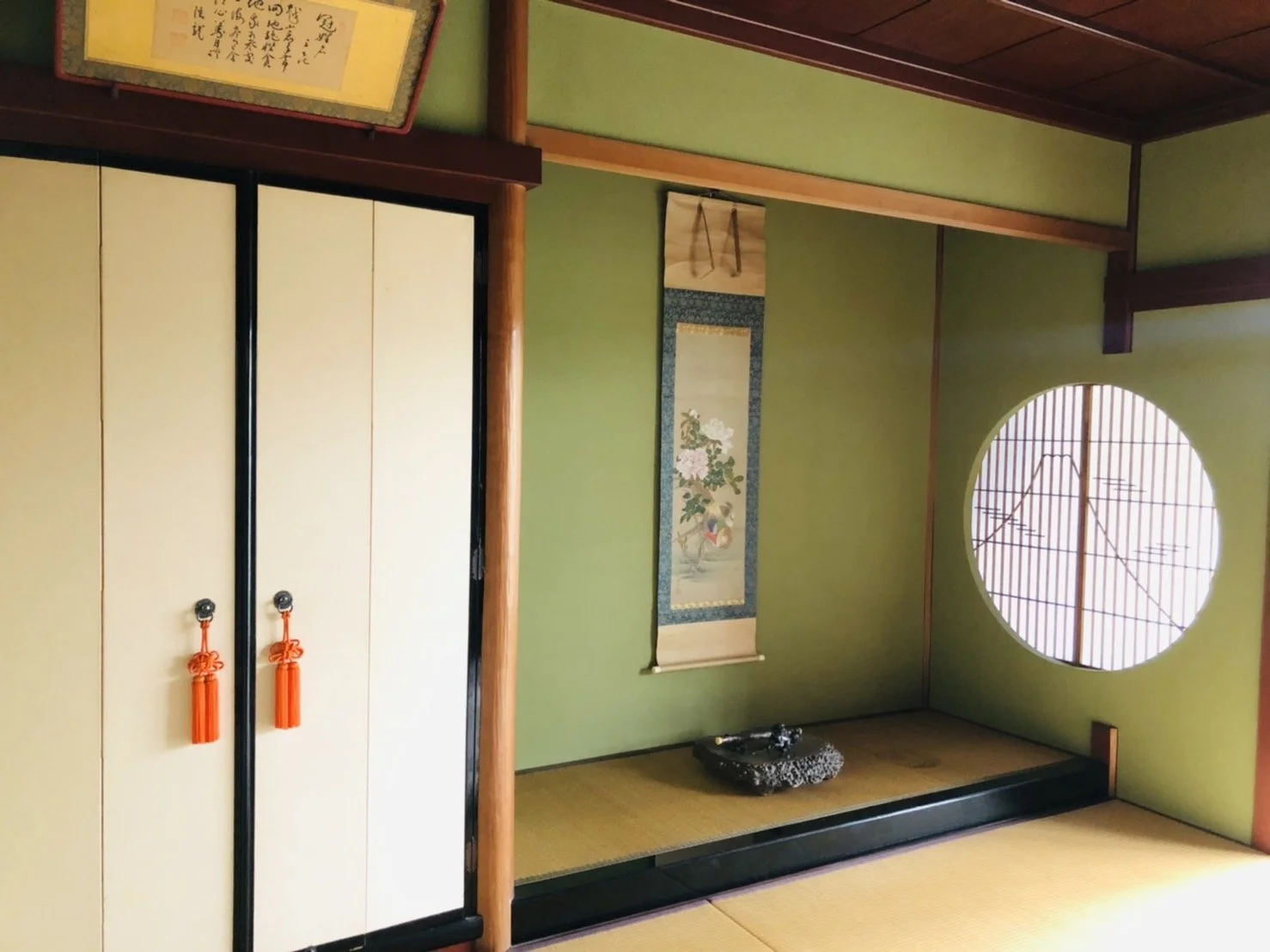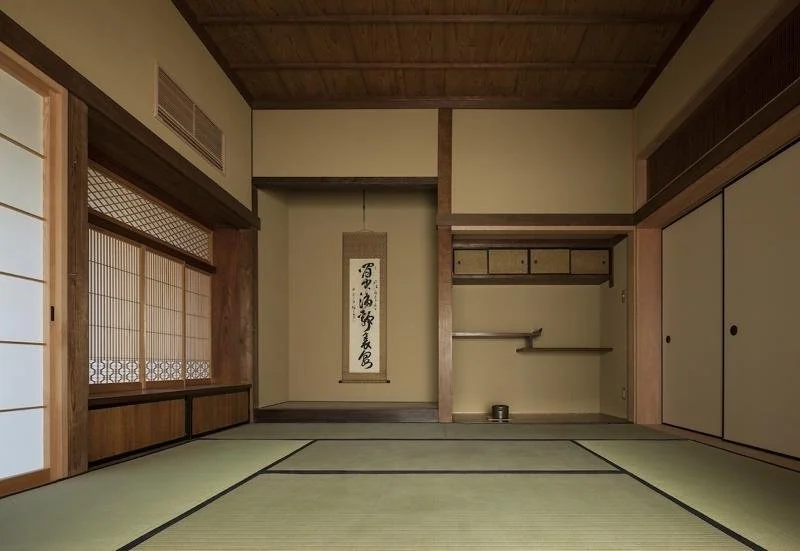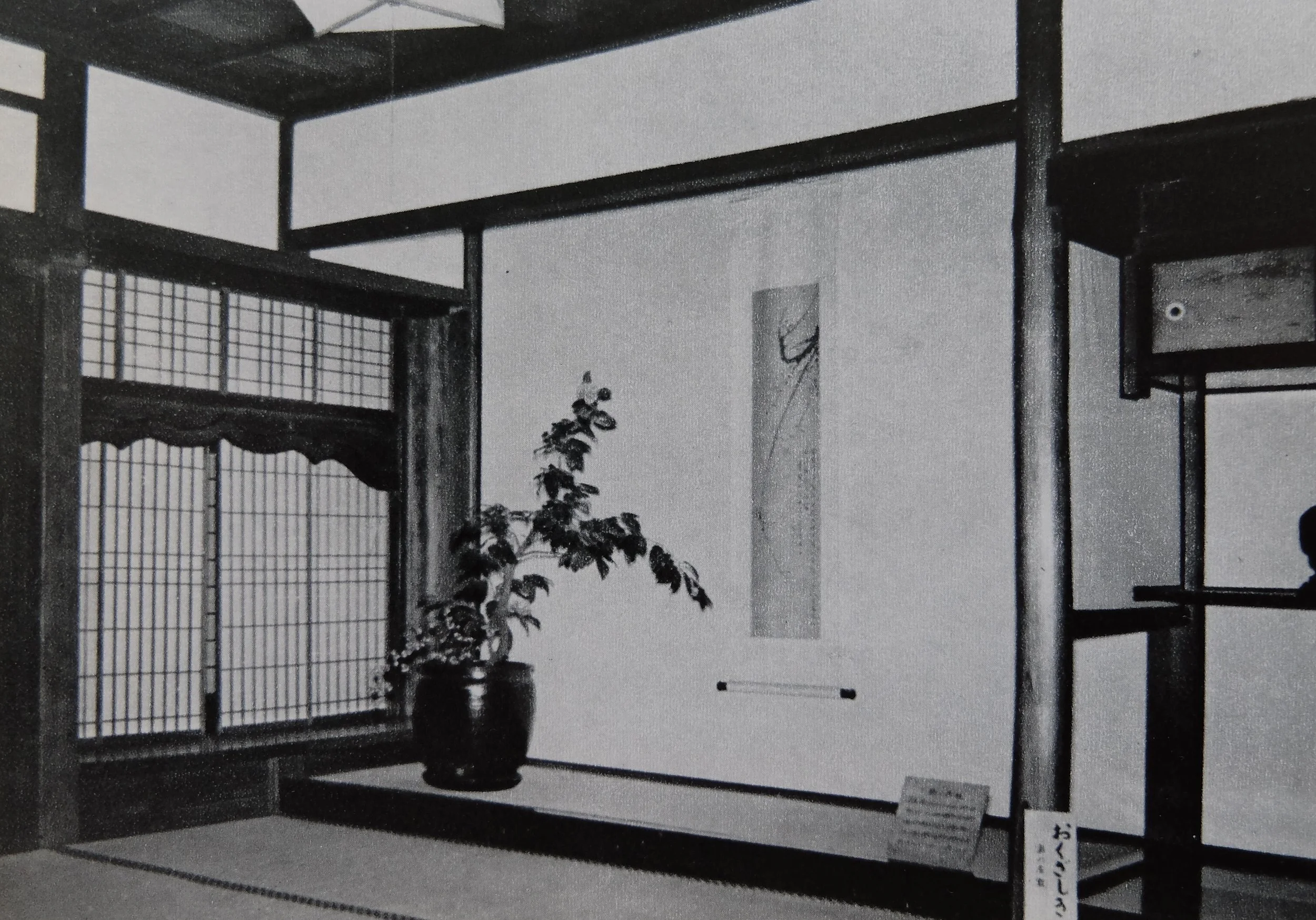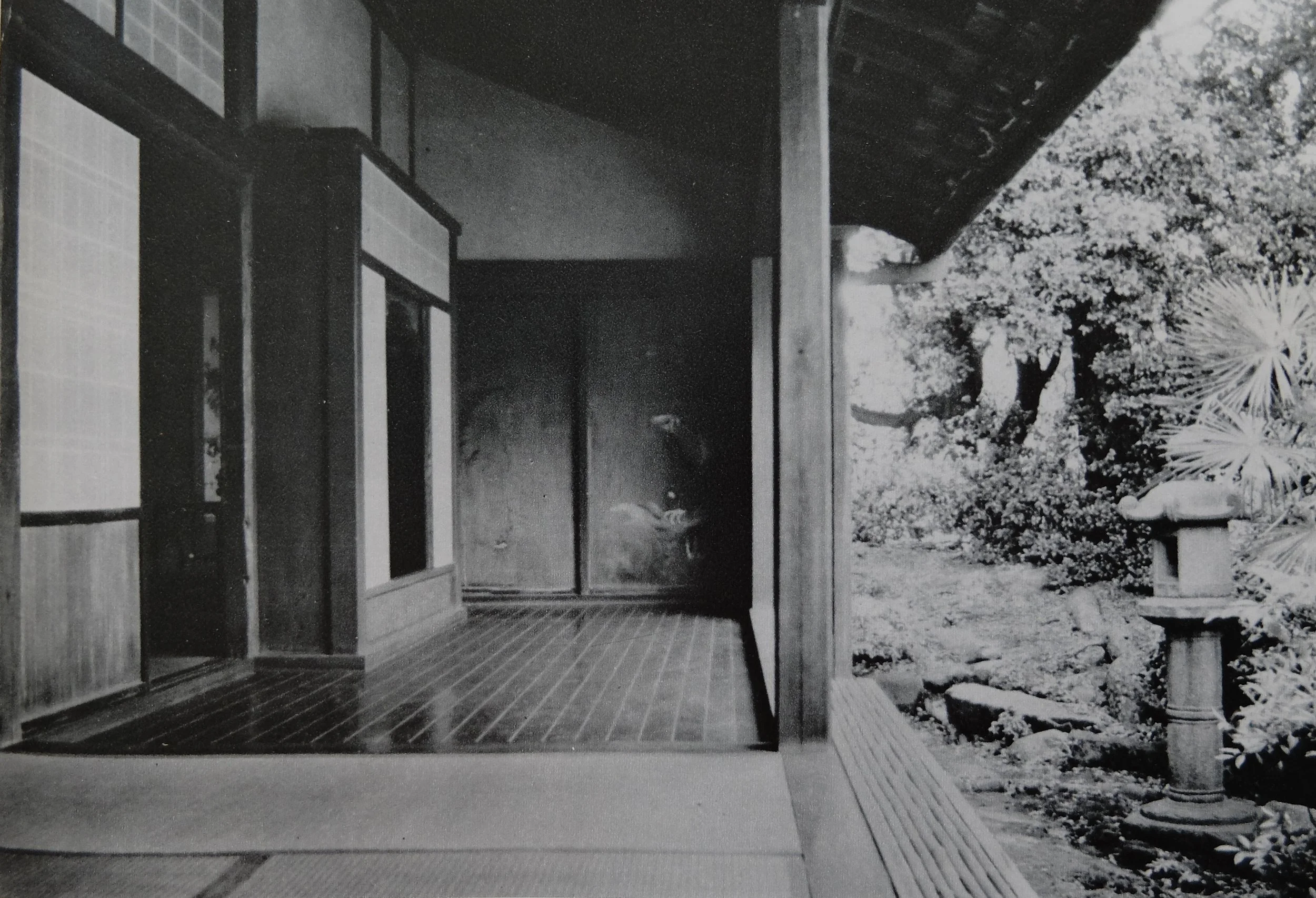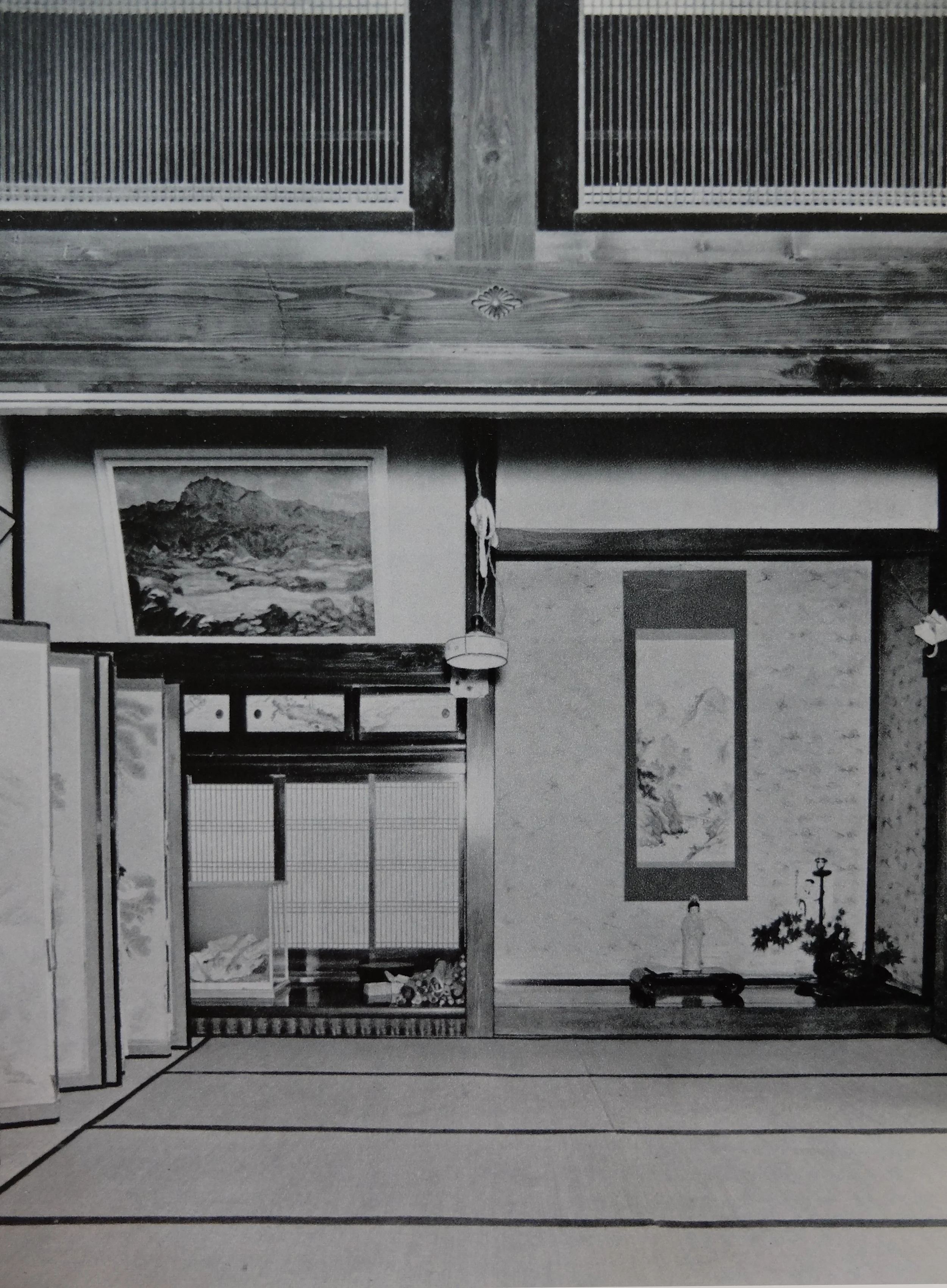After examining the tokonoma in the last few posts, this week and next we will look at the two elements that flank the tokonoma in the ‘standard’ zashiki: the shoin and the toko-waki. This week’s post will consider the former.
The shoin first appeared in the residences or residential quarters of Buddhist priests (sо̄bо̄ 僧房) as an ‘office’ or ‘study’ for copying sutras and reading. It was never a room in itself, however, but a windowed alcove projecting out into the ‘verandah’ (engawa 縁側), with an inbuilt desk. This was called a dashifu dzukue (出府机 or 出文机, lit. ‘project office desk’ or ‘project writing desk’), idashifumi dana (出文棚, lit. ‘project writing shelf’), etc., and is thought to have first appeared in the Kamakura Period (Kamakura jidai 鎌倉時代, 1185 - 1333). It became fashionable to decorate the shoin with inkstones (suzuri 硯), brushes and ink (筆墨 hitsuboku) ‘letter boxes’ (fubako 文箱) and other stationary items; eventually the shoin itself was integrated into the design of the tokonoma and developed into an important decorative element in the zashiki in its own right.
The shoin is almost always built into the wall flanking the tokonoma, and so is perpendicular to the tokonoma. A width (or length) of one ken (1.81 metres) is typical, and served the original purpose of the shoin as a desk. Older style shoin usually start at the tokonoma sill, with the flanking wall of the tokonoma left blind, which may mean that the tokonoma doesn’t receive enough light. This problem can be addressed by bringing the shoin into the tokonoma, so that the shoin window becomes part of the tokonoma flanking wall. The half-ken part of the shoin in the tokonoma is called the kakekomi (駈けこみ ‘advancing in’).
Where there is a mawari-en (回り縁) or ‘wraparound verandah’, there are rare occasions where the shoin is built alongside the tokonoma, so shoin and tokonoma face the same direction.
The ‘classic’ shoin projects out into the engawa and is called de-shoin (出書院, ‘projecting shoin’) or tsuke-shoin (付書院 ‘attached shoin’). The simplified or abbreviated non-projecting style of shoin is known as hira-shoin (平書院 ‘flat shoin’). The hira-shoin may even dispense with the ‘desk’ (kо̄-ita 甲板) element altogether, leaving only the window.
The shoin window normally presents with a lattice-and-paper transom or a carved ita-ranma (板欄間) transom fitted in its upper section. In the ‘standard’ shoin, the lower, main opening is four shо̄ji, but variants such as the round window (maru-mado 丸窓), ‘horn frame window’ (tsunogara-mado 角柄窓), ‘flame window’ (katо̄-mado 火灯窓 or 花頭窓), and ‘wattle window’ (shitaji-mado 下地窓) are also employed. Alternate names for the shoin include akari-shoin (明り書院, ‘lantern shoin’), shoin-doko (書院床), etc. In Yamagata Prefecture there are areas where akari-doko is abbreviated to aka-doko.
The tokonoma (left) and shoin (書院, right) of an older-style zashiki, in which tokonoma, as here, are generally shallow. The projection of the de-shoin (出書院) is roughly the same depth as that of the tokonoma. The shо̄ji of this shoin have ‘wainscot panels’ (koshi-ita 腰板) and are in the fuki-yose (吹寄せ) style, meaning they feature grouped (in this case doubled and tripled) ‘muntins’ (san 桟). Naka family (Naka-ke 中家), Nara Prefecture, designated an Important Cultural Property.
A contemporary zashiki with a traditional design. The de-shoin or tsuke-shoin is in the kakekomi (駈け込み) style: beginning at the rear wall of, and half within, the tokonoma.
Here the shoin is a half-length hira-shoin with only its kake-komi part; it has essentially been reduced to a window in the tokonoma.
A contemporary zashiki. There is a hira-shoin in kake-komi style, but the toko-waki (the alcove flanking the tokonoma) also has aspects of a de-shoin, featuring a low desk-like shelf and shouji window instead of the usual shelves and cabinets.
A round window (maru-mado 丸窓) kake-komi hira-shoin.
A contemporary zashiki with full-length (one ken or 1.81m) tsuke-shoin featuring fine latticework shouji and transom panel (ranma 欄間).
A tsuke-shoin in kake-komi style with a ‘flame window’ (katо̄-mado 火灯窓). Yanohara family (Yanohara-ke 矢篦原家) house, formerly Gifu Prefecture, now in Sankei Gardens (Sankei-en 三渓園), Yokohama City.
The de-shoin or tsuke-shoin as it appears from the engawa.
In something of a restoration of the original function of the shoin as an ‘office’, in this zashiki a low table, perhaps used for writing letters or practising calligraphy, has been placed up against the hira-shoin.
Here the shoin (left) occupies the place normally held by the toko-waki; conversely, one could say that the toko-waki has a shoin-like design.


