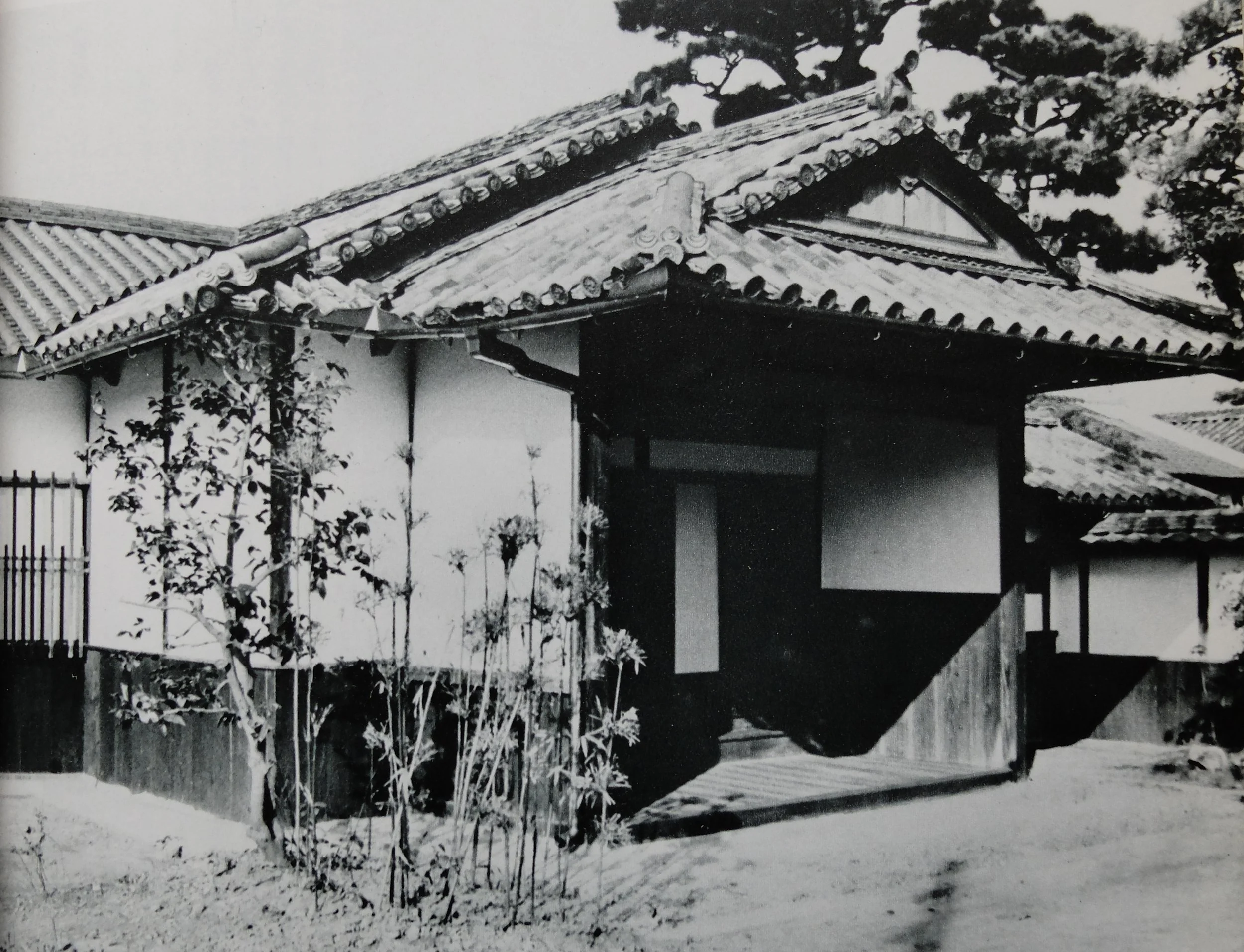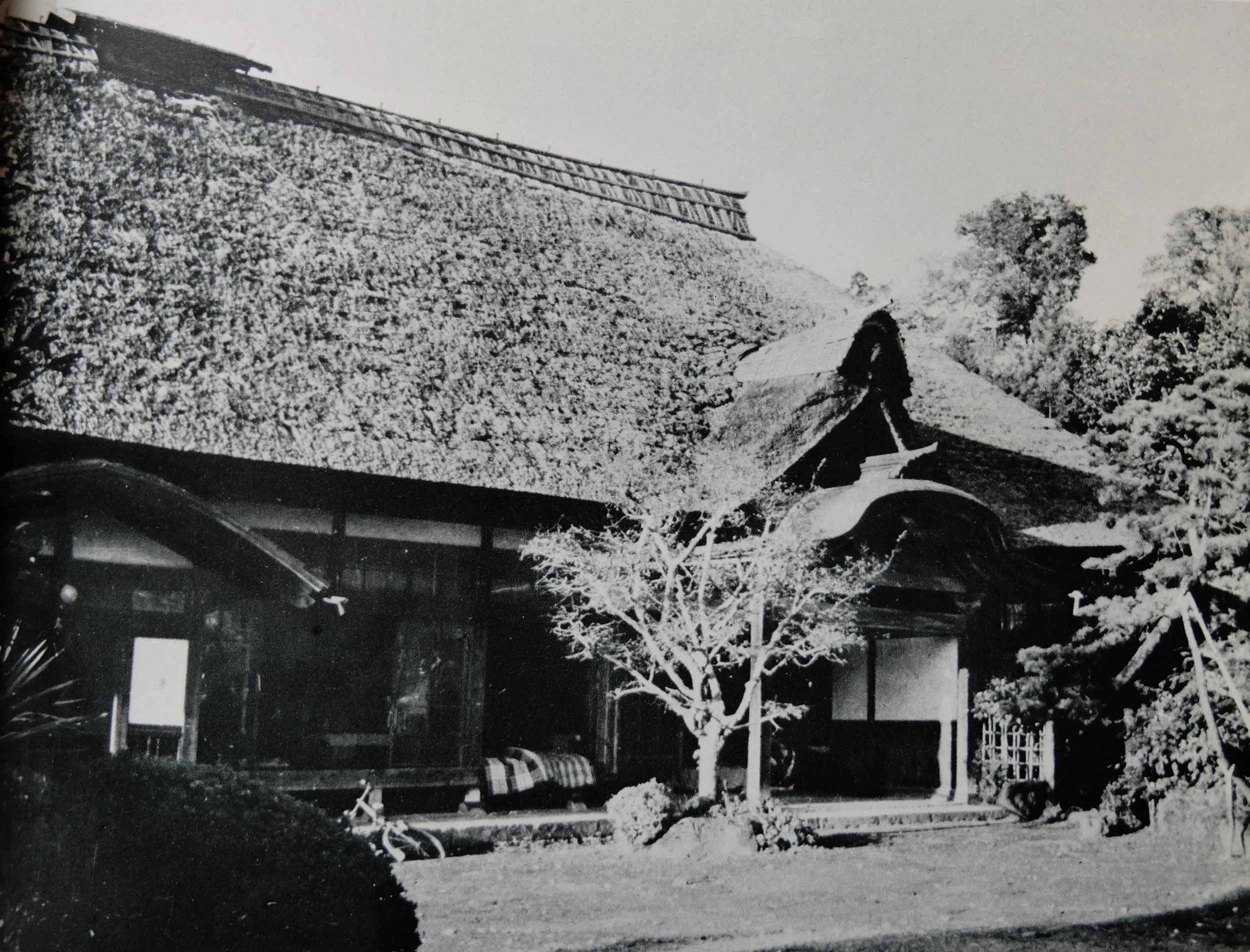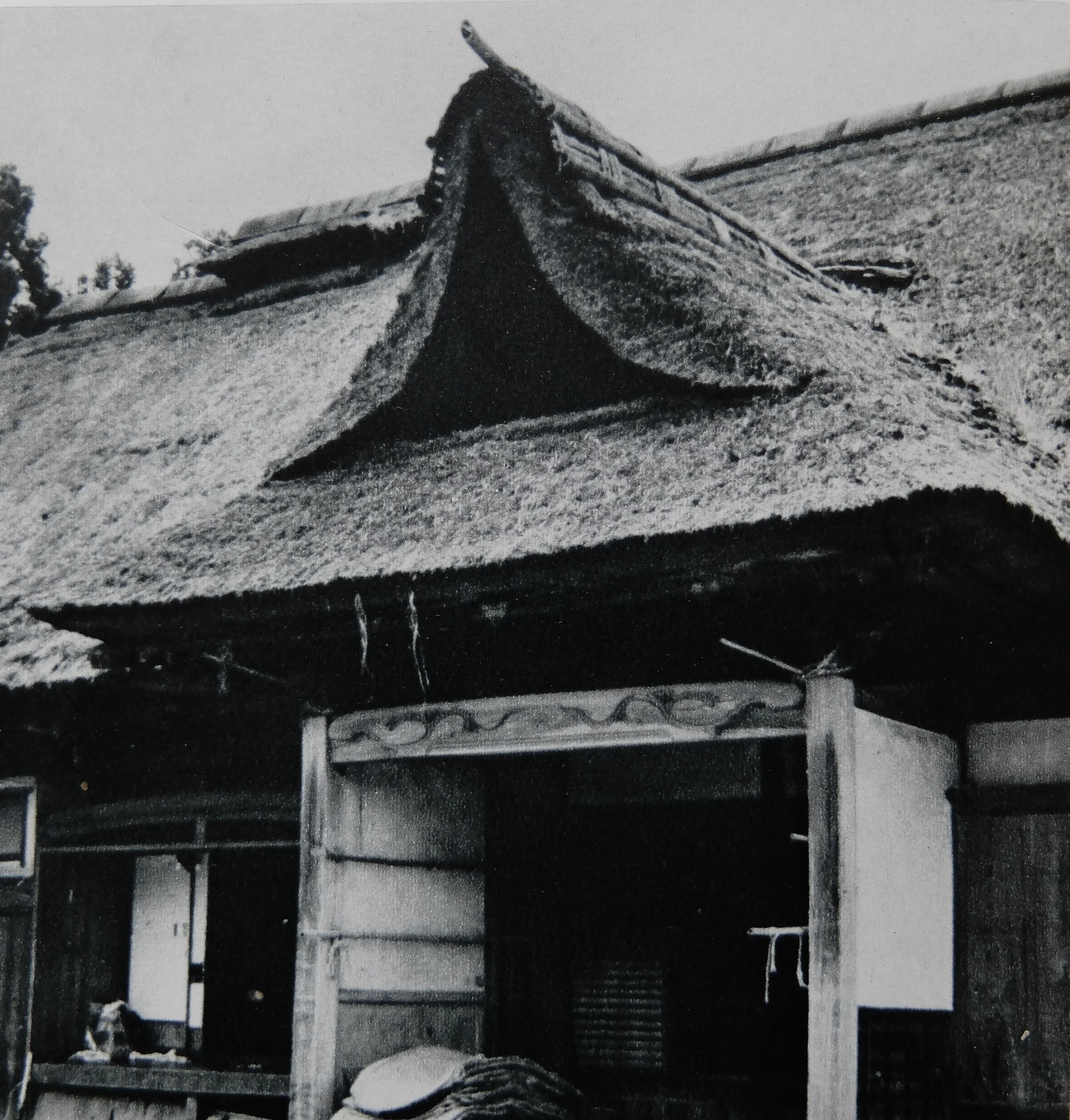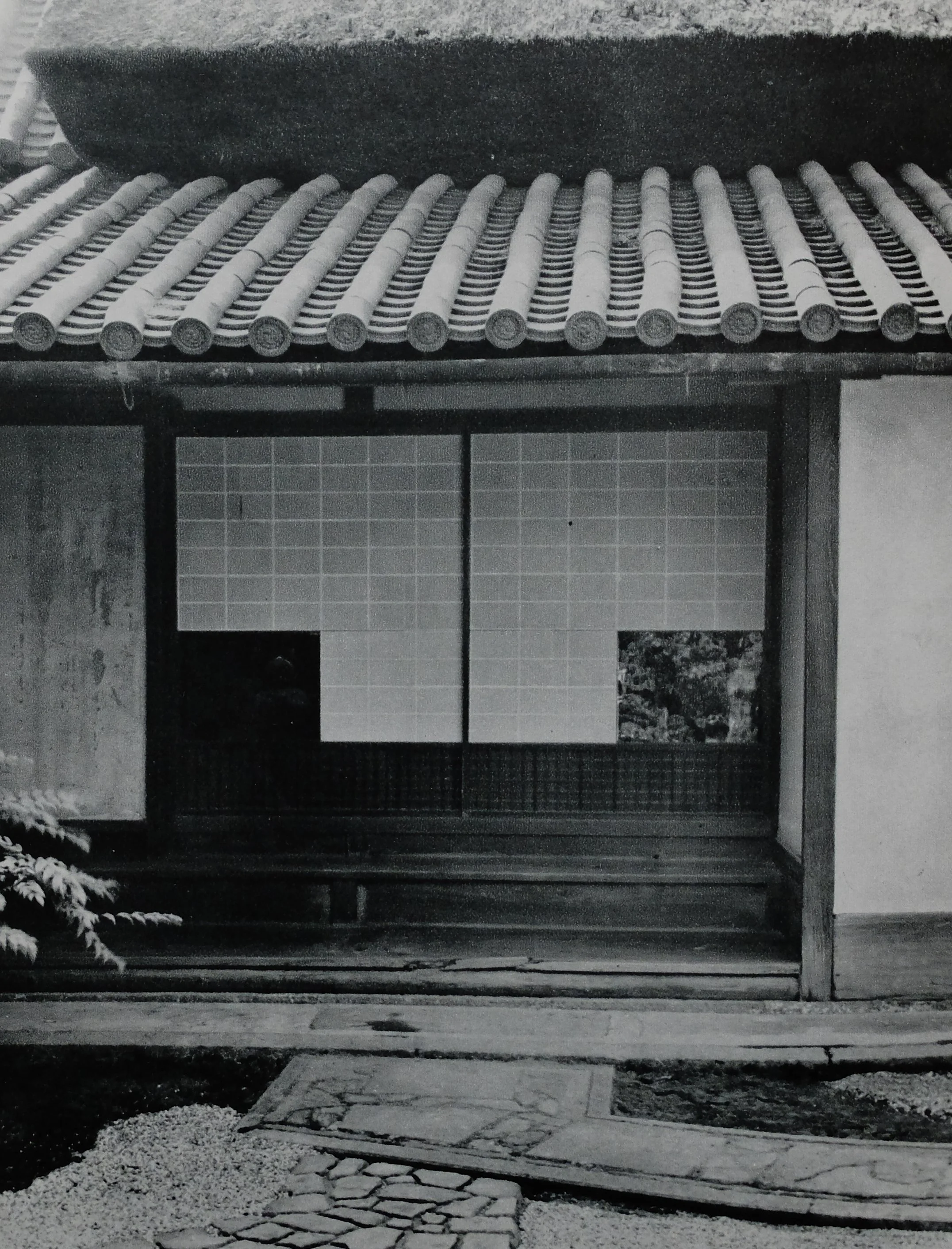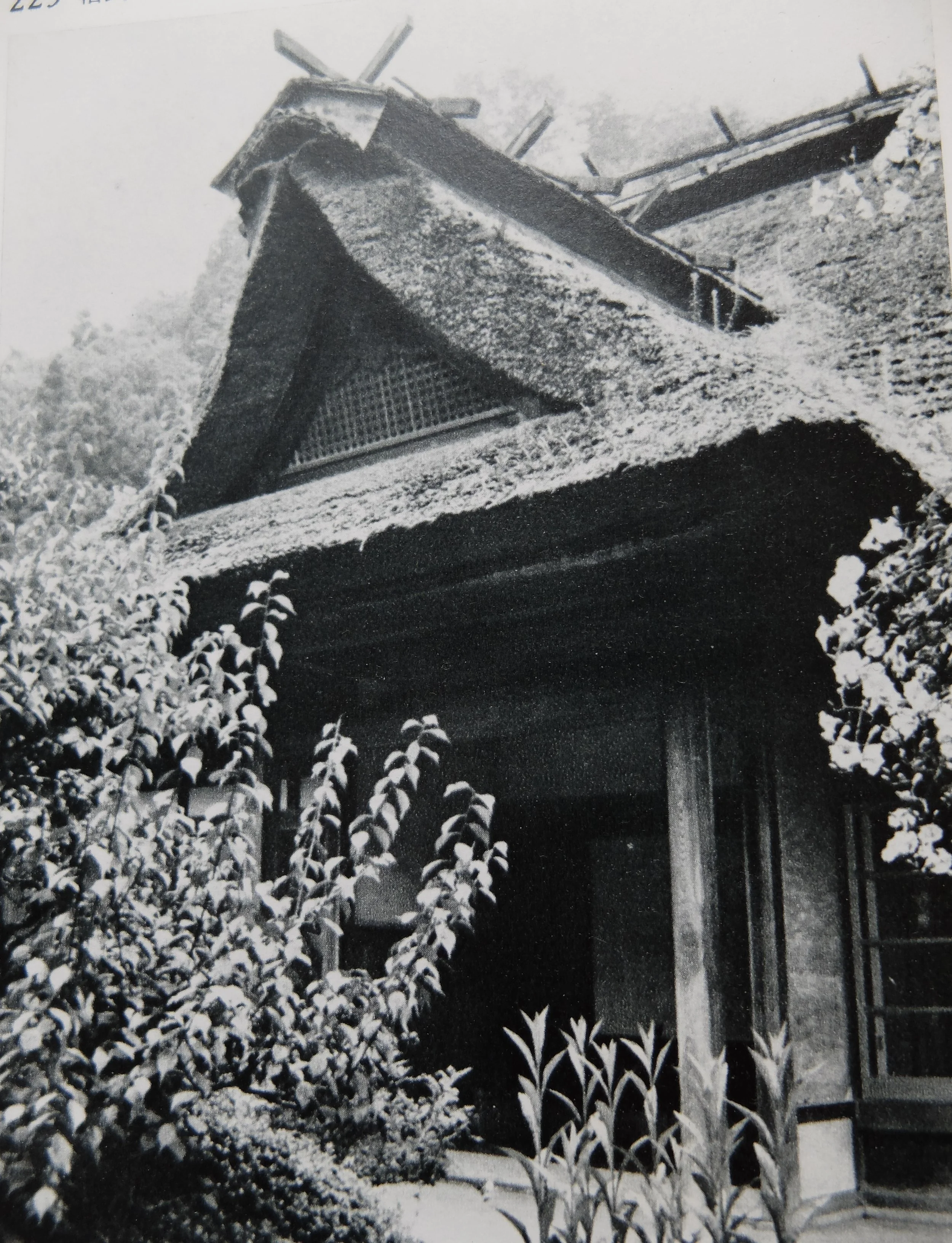In this and the next few posts, we will consider the various types of entry and exit (de-iri-guchi 出入口, lit. ‘out in mouth’) found in minka, beginning here with an examination of the formal entry (seishiki iri-guchi 正式入口), the genkan (玄 関, lit. ‘dark/mysterious gate’).
In the typical minka, there are two principal entry points: the doorway (toguchi 戸口, lit. ‘door mouth’) to the earth-floored utility area (doma 土間) for everyday (ke ケ) use, called the о̄-doguchi (大戸口, ‘big doorway’), tonbo-guchi (とんぼ口), or tobo-guchi とぼ口); and the entry at the front of the formal room (zashiki 座敷) from the ‘verandah’ (engawa 縁側), which serves as the formal (hare ハレ) entry and exit (de-iri 出入) to the zashiki for ‘public’ (kо̄shiki 公式) guests and visitors. Large, formal genkan settings were only permitted to designated inns (honjin 本陣) and the residences of village heads, doctors, and the like; in other words, places which could expect to receive important visitors or guests. In such residences, there were areas and rooms, such as the ‘upper zashiki’ (kami-zashiki 上座敷 or jо̄dan zashiki 上段座敷) and ‘lower zashiki’ (shimo-zashiki 下座敷), that were exclusively for guests, and it was normal to establish a genkan zashiki (玄関座敷), a formal, tatami-floored entry room, between the guest part of the building and the everyday residential part for the family.
At the front part of the genkan-zashiki is a projecting structure, equivalent to the western porch or portico, that allowed palanquins (kago 輿) to pull up out of the weather. This projection is called the genkan-gamae (玄関構え, lit. ‘genkan structure’) or о̄-genkan or dai-genkan (大玄関, lit. ‘big genkan’). In the somewhat formal houses of middle-class farming families, the semi-formal room known as the dei (でい or 出居) corresponded to the genkan-zashiki, and the engawa in front of it, consisting of a low, boarded shiki-dai (式台 lit. ‘formal/ceremonial platform’), functioned as the formal entrance.
A genkan-gamae with a hipped and gabled (iri-moya zukuri 入母屋造り), barrel-tiled (hon-gawara buki 本瓦葺き) roof. With its board platform floor (shiki-dai 式台), maira-do (舞良戸) panels, ‘rainbow beam’ (kо̄ryо̄ 虹梁) and other elements, this example is furnished with all the components of the standard or ‘classical’ genkan-kamae. Oku family (Oku-ke 奥家) residence, an Important Cultural Property, О̄saka Prefecture.
An underslung palanquin (kago 輿), carried on the shoulders.
A palanquin (kago 輿) carried ‘wheelbarrow style’, with ropes attached to the rails slung around the shoulders.
The genkan-gamae is built projecting perpendicularly out from the main structure; given its functional relationships it is often located more or less at the centre of the façade, and to the right (kami-te 上手) of the every day entrance (toguchi 戸口). Its roof is gabled (kiri-tsuma 切妻) or more commonly hipped-and-gabled/Dutch gabled (iri-moya 入母屋). There is a general intent to give the genkan-kamae roof an expression of formality and dignity, with gable (hafu 破風) designs such as the compound-curved kara-hafu (唐破風 ‘Tang gable’) and the dormer gable (chidori-hafu 千鳥破風, ‘plover hafu’).
The entry of a Buddhist temple building with a ‘Tang gable’ (kara-hafu 唐破風) and other elements that were adopted in minka of affluent families: the gable board pendant (gegyo 懸魚), ‘rainbow beams’ (kо̄ryо̄ 虹梁), ornamental blocks (kaeru-mata 蟇股 or 蛙股), and complex post to beam structural transitions.
A public bath house with a chidori-hafu on its upper roof and a kara-hafu on its lower.
Illustration of the difference between a Dutch gable (iri-moya-hafu 入母屋破風), left, and a ‘dormer gable’ or ‘plover gable’ (chidori-hafu 千鳥破風), right.
Often the genkan-gamae was ornamented and beautified in the manner of temple and shrine architecture: moulded surfaces (kuri-kata men 繰型面) or carvings (chо̄koku 彫刻) on the two outer posts and the ‘rainbow beam’ (kо̄ryо̄ 虹梁) that spans them, ‘block and arm’ structural assemblies (斗拱 tokyо̄) taken from Buddhist temple architecture, carved kaeru-mata (蟇股 or 蛙股, ‘frog/toad crotch’) beam blocks, and hanging ‘pendants’ (gegyo (懸魚) added to the bargeboards (hafu-ita 破風板).
A gegyo (懸魚), the ornamental pendant at the apex of the gable boards.
The load from the ridge beam is transferred via a block-and-arm (斗拱 tokyо̄) assembly to a robust, solid kaeru-mata (蟇股), then to the ‘rainbow beam' (kо̄ryо̄ 虹梁), and from there to the columns.
Section of Buddhist architecture showing types of ‘rainbow beam’ (kо̄ryо̄ 虹梁): the ‘big rainbow beam’ (о̄-kо̄ryо̄ or dai-kо̄ryо̄ 大虹梁), ‘second tier rainbow beam’ (ni-jū-kо̄ryо̄ 二重虹梁) and ‘rainbow beam’ and ‘connecting rainbow beam’ (tsunagi-kо̄ryо̄ 繋ぎ虹梁).
The projecting genkan-gamae is about two ken (間) in width, around 3.6m, and one ken deep, around 1..8m. The floor of the outer metre or so is a low, boarded shiki-dai, and at the agari-guchi (上り口, lit. ‘ascend door’) to the genkan zashiki there is a fumi-dan (踏段, lit. ‘tread step’) of wide, thick boards. The exterior entrance opening customarily holds four maira-do (舞良戸) panels, which are fittings (tategu 建具) constructed of a perimeter frame infilled with thin boards and reinforced with battens (san 桟) or ‘muntins’ called maira-ko (舞良子). The outer two maira-do are fixed, the inner two sliding, and behind these on the interior side are two sliding paper-clad shо̄ji (障子) fittings.
The image below shows the house of a wealthy farming family in Tochigi Prefecture. The building has a three-part entry structure: to the right (kami-te 上手) is an о̄-genkan or dai-genkan (大玄関) with a gabled roof layered over a kara-hafu; at the centre is a convex gabled (mukuri-hafu zukuri 起り破風造り) ‘middle genkan’ (naka-genkan 中玄関) for the use of family and relatives (kazoku shinseki 家族親戚) and others; there is also at left (shimo-te 下手), outside the frame of the photograph, an о̄-doguchi (大戸口) entrance for servants (shiyо̄-jin 使用人) and lower-status people and menials (genin 下人, lit. ‘lower people’). On the far side of the о̄-genkan (the genkan-kamae) is a kami-zashiki surrounded by a rinsen (林泉), a garden composed of woods (hayashi 林) and ponds (sensui 泉水); on the near side of the genkan are the family’s residential rooms (kyojū-shitsu 居住室).
The house of a wealthy farmer with a three-stage entry structure (san-dan gamae no iri-guchi 三段構えの入口), consisting of a formal ‘great genkan’ (о̄-genkan 大玄関), a ‘family genkan’ (kazoku no genkan 家族の玄関) with a convex gable (mukuri-hafu 起り破風), and a utilitarian entrance (shimo-mawari no to-guchi 下回りの戸口), out of frame to the left, for servants and menials. Onoguchi family (Onoguchi-ke 小野口家) residence, Tochigi Prefecture.
Two variants of the Dutch gable or hip-and-gable (入母屋破風) roof: the convex gable (mukuri-hafu 起り破風), left, and the concave gable (sori-hafu 反り破風), right.
The same arrangement can be seen in the image below, formerly the house of a doctor, in Tochigi Prefecture. Echoing the ornamented genkan-gamae, the en with its cambered beam (mukuri-bari 起り梁) is the secondary formal entrance, and to its left a doorway fitted with board doors (ita-do 板戸).
A thatched (kusa-buki 草葺き), hipped and gabled genkan-gamae that incorporates ornamental elements of temple and shrine (sha-ji 社寺) architecture, most notably the carved ‘rainbow beam’ (kо̄ryо̄ 虹梁). This style is common in the northern Kantо̄ region. Formerly a doctor’s residence and ‘clinic’, Tochigi Prefecture.
The picture below shows the genkan of the house of a village headman (shо̄ya 庄屋) in Kawachi (河内). It has a width of two ken, but has been built without the characteristic projection; instead it is contained within the perimeter of the main volume of the building, by extending (fuki-kudashita 葺き下した) the geya eave (geya-bisashi 下屋庇). Nor are there any maira-do; at night the sliding board partitions (ita-do 板戸) are drawn out from the plastered (nuri-gome 塗りごめ) shutter box (tobukuro 戸袋), on the left, and closed up. In the Kinai (機内) region, the area of western Honshū centred around Kyо̄to and О̄saka, there are, with the exception of very large houses, many such modest genkan, though you can see sophisticated sukiya-style design elements such as the the paving stones (nobe-dan 延べ段) of the path (通路).
A genkan-gamae of straightforward construction, built within the awning-roofed ‘under-eave’ (geya 下屋) space. Okuda family (Okuda-ke 奥田家) residence, an Important Cultural Property, О̄saka Prefecture
The о̄-genkan (大玄関) of the minka of an old family in the Oku-Tama (奥多摩) district. The thatched (kusa-buki 草葺き) ‘dormer gable’ (chidori-hafu 千鳥破風) has a ‘praying hands’ (gasshо̄ 合掌) ridge ornament (muna-kazari 棟飾り).
