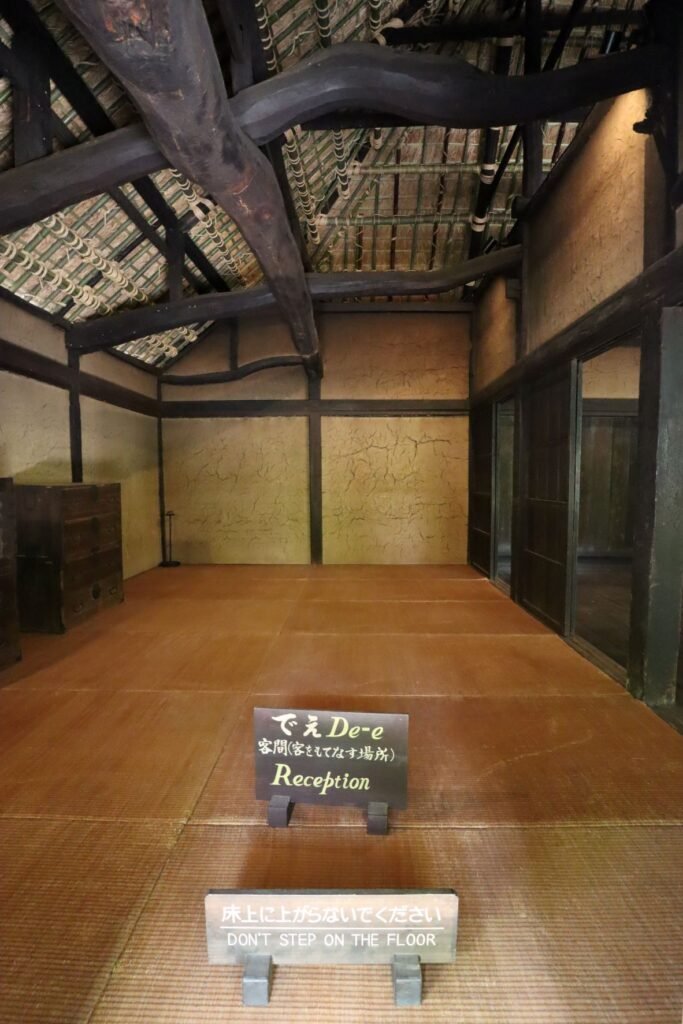As the two characters of the Japanese word kiga (起臥) express, ‘daily life’ (the meaning of the word) consists at its most basic of cycles of ‘standing up/being awake’ (ki 起) and ‘lying down/being asleep’ (ga 臥). In the previous series of posts on sleeping spaces (nema 寝間), we looked at the ways that Japanese domestic architecture serves the ga part of this daily cycle; the next series of posts will examine the spaces that cater to the ki.
Typically, the centre of ‘living’ (kikyo 起居 lit. ‘standing being’) in the minka is the gathering room commonly called the hiroma (広間). The hiroma contains a large firepit (irori 囲炉裏), which is the focus of family dining (shokuji 食事), post-prandial ‘sitting in a circle’ (madoi まどい or danran 団らん), evening handwork (te-shigoto 手仕事), and socialising with neighbours (kinrin no kо̄sai 近隣の交際). So the hiroma has a close relationship with fire and farmwork, and is usually open to the doma-niwa (土間庭, lit. ‘earth space yard’), the indoor earth-floored utility area of the minka, with no partition between them. ‘Indoor yard’ is a more figurative translation that perhaps better captures the essence and function of the doma-niwa, which is usually just called either doma or the niwa.
This open informality of the hiroma, with the character of the family ‘tea room’ (chanoma 茶の間), means that at times there may be reasons to be reluctant to bring a stranger an outsider into it. Because of this, a part of the hiroma on the façade side of the dwelling may be partitioned off to become the room known commonly as the dei (でい), which is somewhat more formal than the hiroma; the European equivalent might be the ‘drawing room', meaning ‘room to withdraw to’. The derivation of the dei from the living space (ima 居間, lit. ‘be awake/up space’) is indicated by the fact that dei can also be written 出居, lit. ‘out of + i(ma). The dei is an ‘entertainment space’ or ‘reception space’ in which the master of the house receive guests, but its level of formality is lower than that of the zashiki, which is also used to formally entertain (settai 接待). Many four-room layout (yon-madori 四間取り) minka have a dei, but in hiroma-type three-room layout (hiroma-gata san-madori 広間型三間取り) houses, the hiroma and dei, and their functions, are combined.
Floor plan of the former Kiyomiya family (Kiyomiya-ke 清宮家) residence, Kanagawa Prefecture, now relocated to the Japan Open-Air Folk House Museum, Kawasaki City, Kanagawa Prefecture. An illustrative example of a regular four-room layout (seikei yon-madori 整形四間取り), with earth-floored utility area (dē-doko でえどこ), ‘living room’ (hiroma ひろま), rear bedroom (ura-beya うらべや), ‘drawing room’ (dei でい, here dē でえ), and bedroom (heya へや) labelled.
The dē of the Kiyomiya house, much emptier in its museum state than it would have been in use. This particular dē does not have an irori.
The dei will often contain an irori, and, in the wall to the rear of the irori, a Shintо̄ kami-dana (神棚, ‘god shelf’), Buddhist altar (butsudan 仏壇), and sometimes a shallow decorative alcove known as an oshi-ita (押板). These elements, which we will look at in more detail in subsequent posts, all relate to religious ritual and ceremony: the Shintо̄ and Buddhist deities (shinbutsu 神仏) that protect the house were always present with the family. As the ‘priest’ (shisai 司祭) to these deities, the master of the house has these facilities at his back in his position in the uppermost (saijо̄ 最上) seat (za 座) at the irori, called the yoko-za (横座). From the meaning of ‘in front of the deities’, there are regions in which the hiroma or dei are called the о̄mae (大前, ‘big front’), omē (おめえ), ome (おめ), gozen (御前, ‘honourable front’), okami (おかみ, ‘honorable upper’), and so on.
The zashiki of a rustic minka in the Tо̄hoku region. The tokonoma (床の間, left) is bare; the toko-waki (床脇) space next to the tokonoma is occupied by the Buddhist altar (butsudan 仏壇); there is no ceiling, picture rail (nageshi 長押), or separate ‘attached door heads’ (tsuke-kamoi 付鴨居); instead, grooves to take the sliding partitions are cut directly into the lintel beams. Former residence of the Fujiwara family (Fujiwara-ke 藤原家), Iwate Prefecture, now relocated to the Open Air Museum of Old Japanese Farmhouses (Minka Shuuraku Hakubutsukan 民家集落博物館), О̄saka Prefecture.


